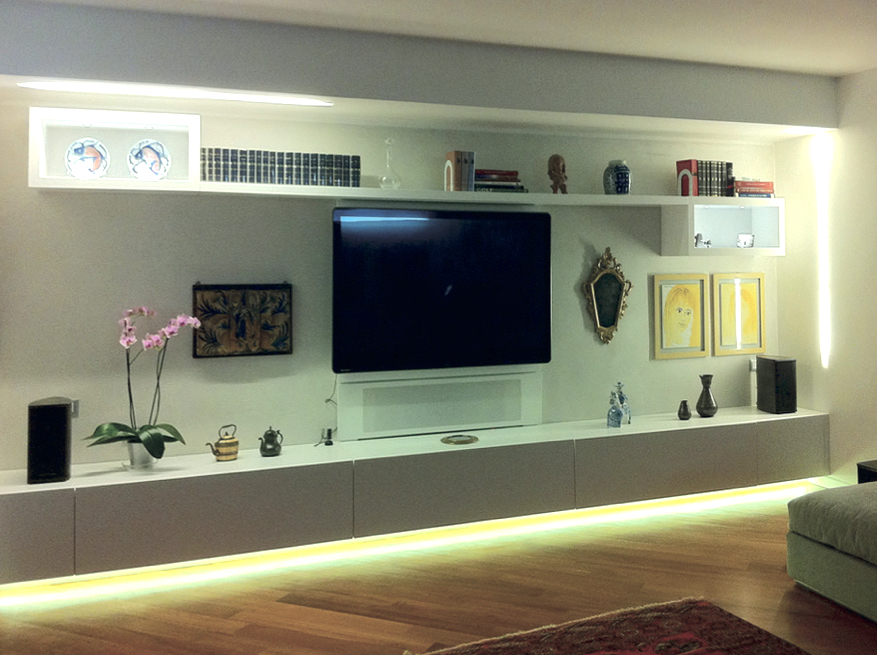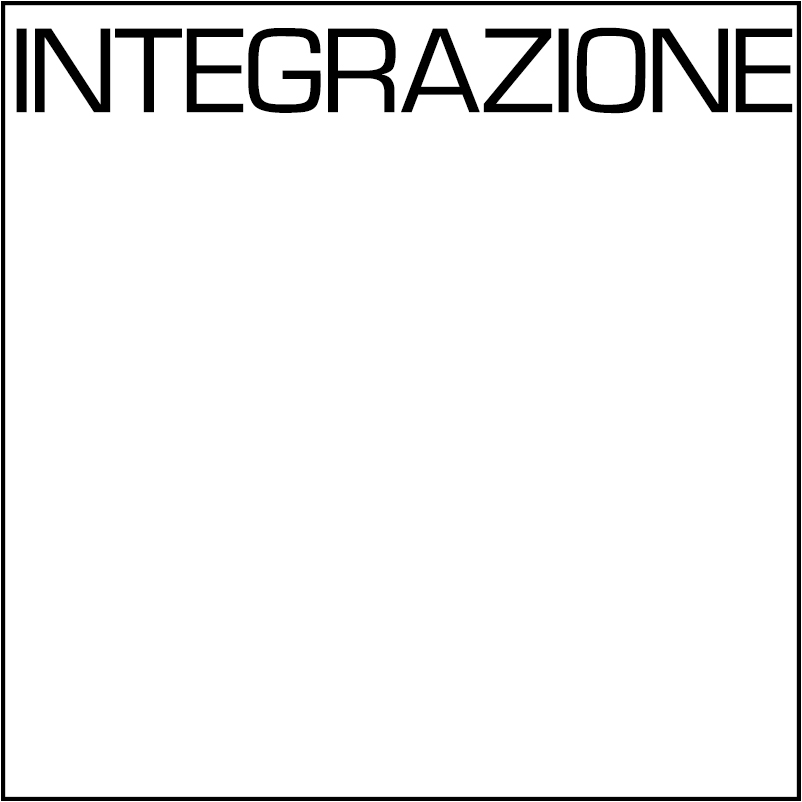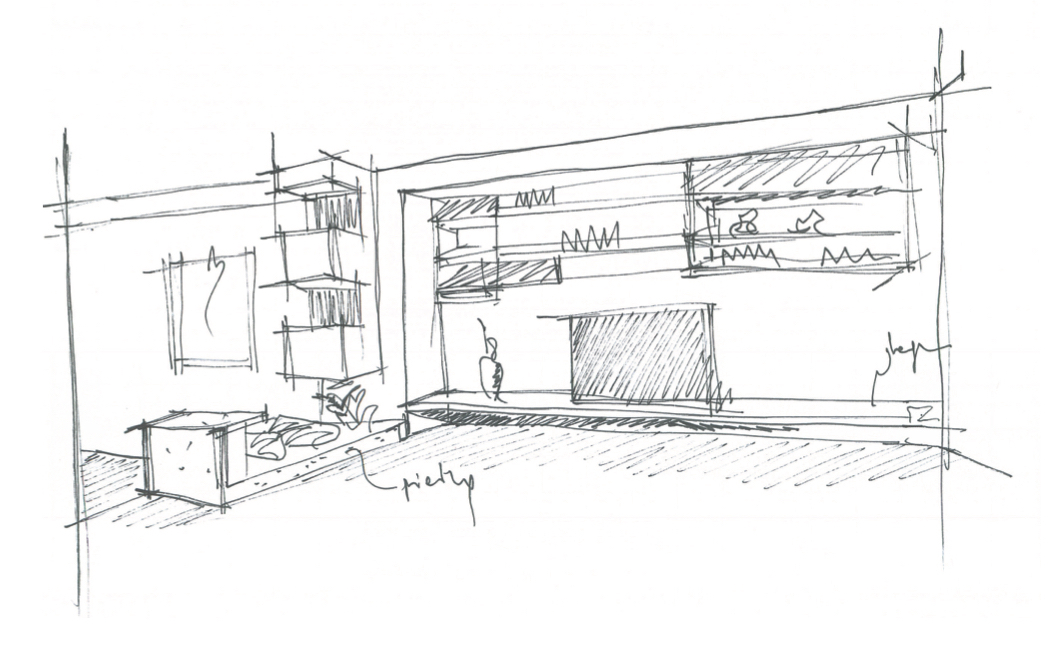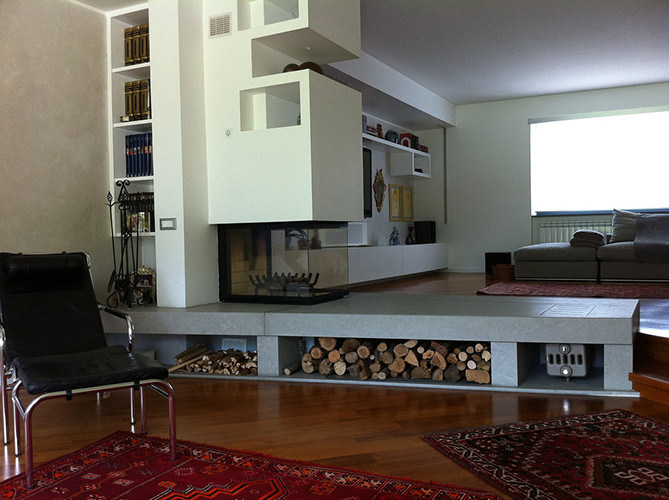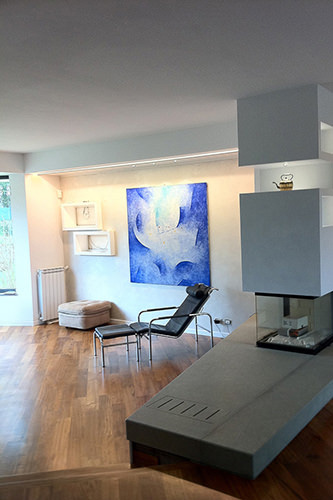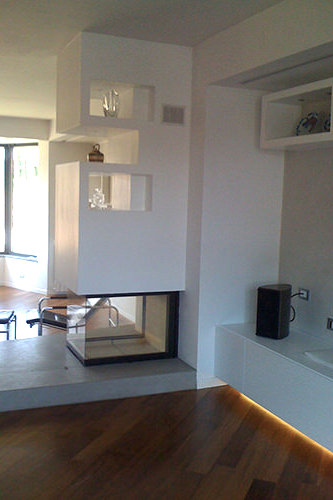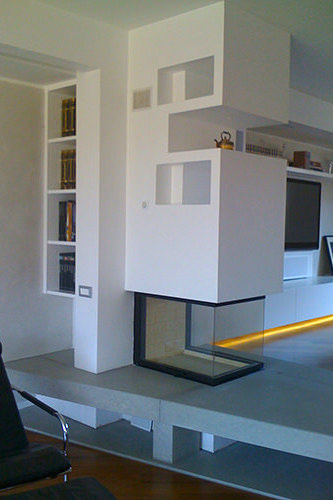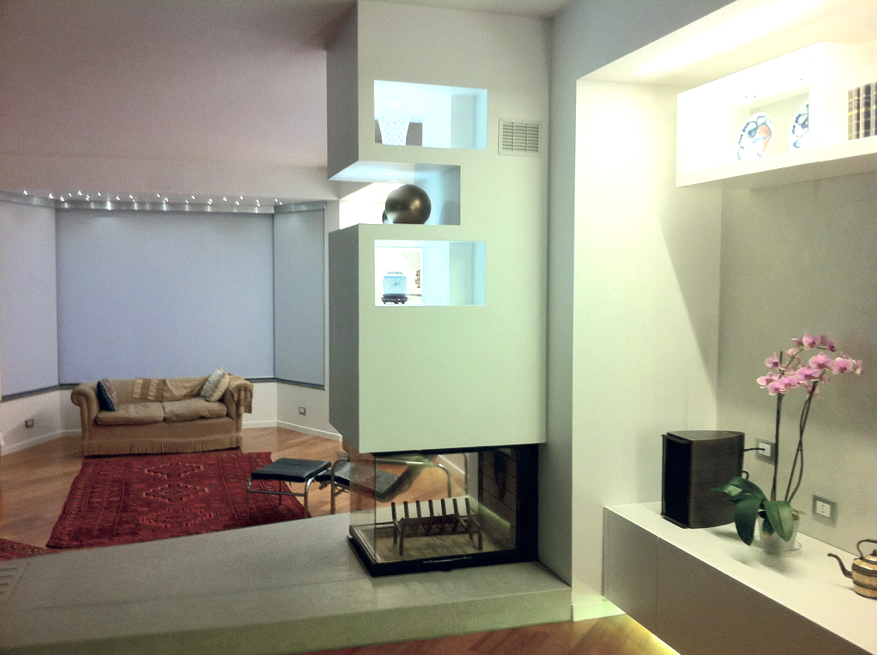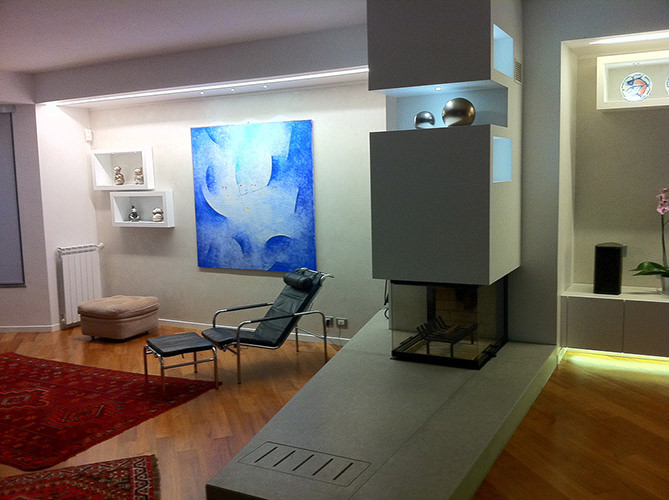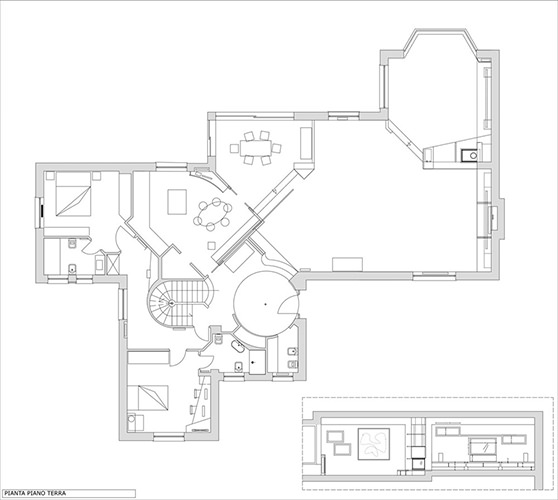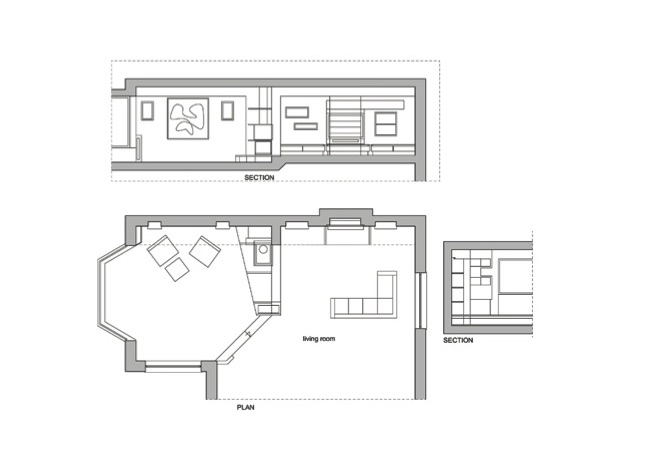House P 10
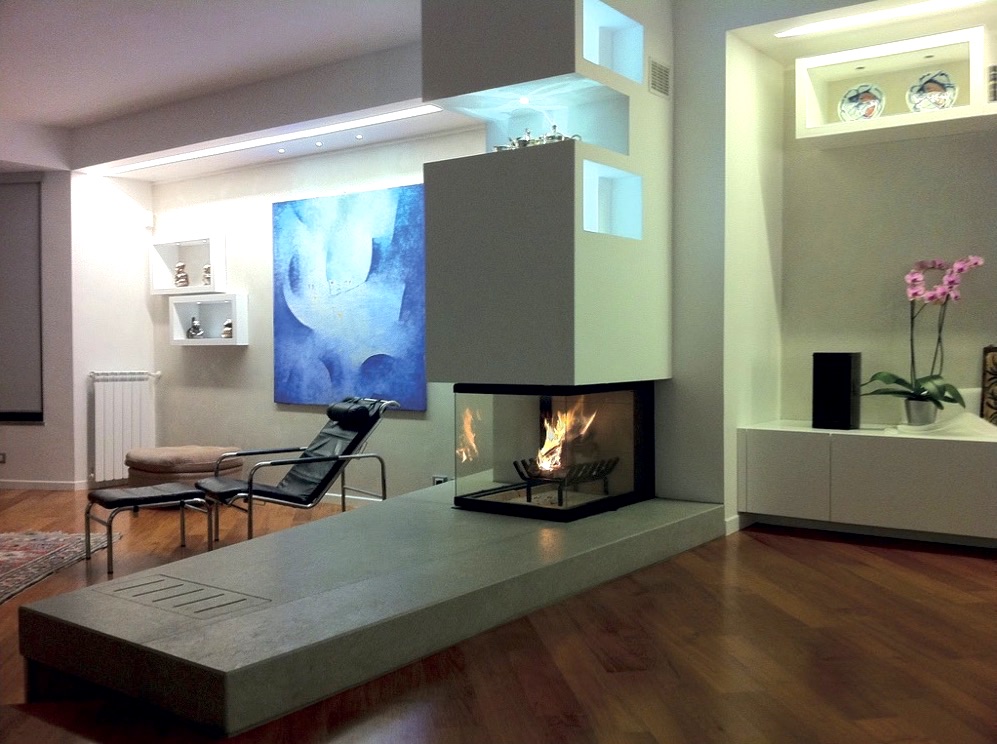
Il progetto presentato è relativo alla ristrutturazione di parte di un appartamento sito in Roma nel quartiere Olgiata. Nello specifico, sono stati ridisegnati la zona giorno dell’appartamento ed alcuni mobili progettati su misura per le camere da letto e i disimpegni. La parte più interessante dell’intervento si focalizza sul soggiorno, dove è stato inserito quale nodo focale un camino. Questo disegna tutto lo spazio, dividendo l’ambiente in due zone distinte poste su due livelli diversi ma che risultano allo stesso tempo parte di un’unica stanza. Esso presenta alla base una grande lastra di pietra grey star, posta a livello del pavimento nella zona più alta e ad un’altezza leggermente rialzata nella zona più bassa, in modo tale da ricreare in quest’ultima dei ripiani per la conservazione dei tronchi di legno per l’alimentazione del camino stesso. Il materiale predominante è il legno, sia nel pavimento a parquet e sia nella fattura dei ripiani, che sono stati poi laccati di bianco. L’ambiente ottenuto risulta essere spazioso e moderno, con un design lineare e ben definito.
Interiors renewal and furniture elements. The renewal was based upon an internal renovation by inserting and studying new furniture elements and coating materials. The use of custom-made designer furniture as all stone elements aims at creating a unique and elegant environment. The apartment is located into a Villa in the Olgiata’s neighborhood in Rome. The most interesting part of the project is focuses on the living room, where it was built a new fireplace as focal point. This draws all the space, dividing the environment into two distinct areas, that are in the same time both located on two different levels but parts of a single room. The fireplace presents at the base a large slab of gray stone, that it’s placed at the floor level in the highest area and at an upper level in the lower zone. This recreates in the lower area of the slab some shelves for storage the chimney’s wood.
Above the fireplace there is a volume that has the function to hide the chimney, in which there were included shelves that create a play of solids and voids, together with blue led lights that give a feeling of relax to the observer. From the fireplace derives also the design of the entire principal wall, which is scanned in the upper part from shelves that run along the entire length of the room by drawing the TV space, and in the lower part by modular elements. Both directionality are also highlighted by bright bands of LED illumination. Another peculiar element is the TV furniture. Here on the bottom wall there is the presence of a cavity, which was incorporated into the furniture in correspondence with the door that supports the TV. This creates a double benefit, both aesthetic and functional because it has been hidden to the observer’s eye to give more cleaning to the design of the wall and at the same time, it may be used as a shelf for cd dvd and tv objects. The predominant material is wood, both in the parquet floor and in the invoice of the shelves, which were then lacquered in white. Finally the environment appears spacious and modern, with a sleek and well defined design.
Al di sopra del camino vi è un volume che ha la funzione di nascondere la canna fumaria, in cui sono stati ricavati dei ripiani che creano un gioco di pieni e vuoti, unito a luci led di tono azzurro, che danno una sensazione di rilassatezza in chi osserva. Dal camino deriva poi il disegno dell’intera parete di fondo, che risulta scandita, nella parte alta da ripiani che percorrono l’intera lunghezza della stanza disegnando il mobile tv , e nella parte bassa da mensole modulari. Entrambe le direzionalità sono poi sottolineate da fasce luminose di led.
