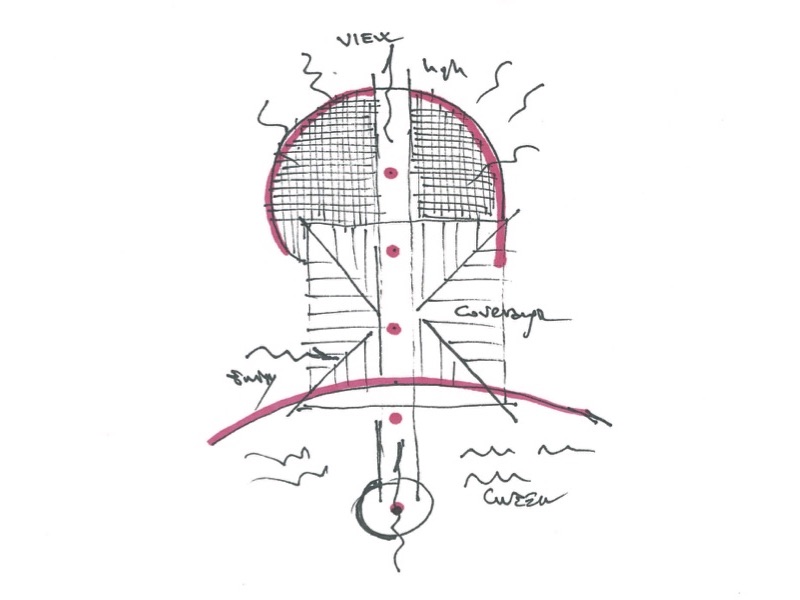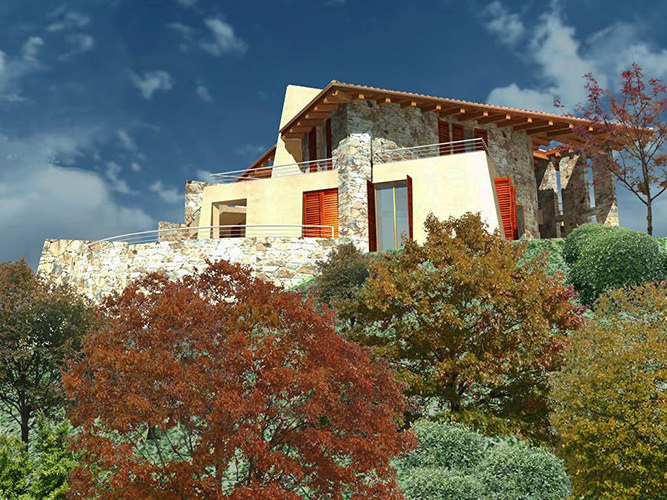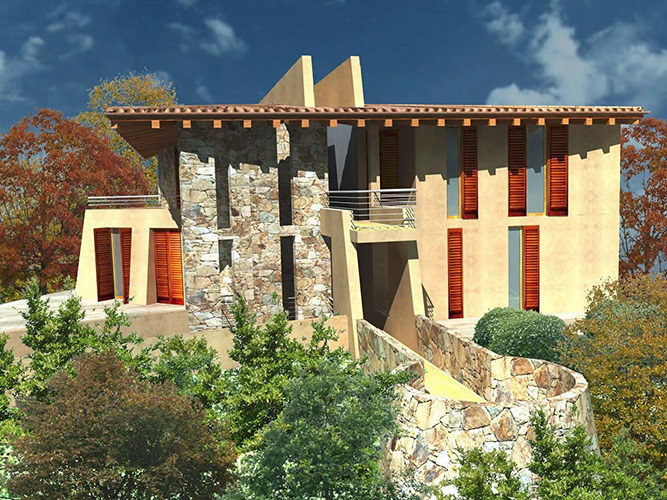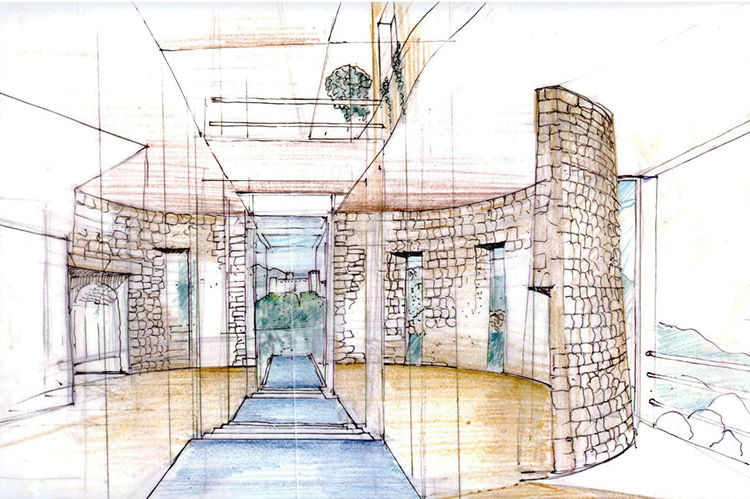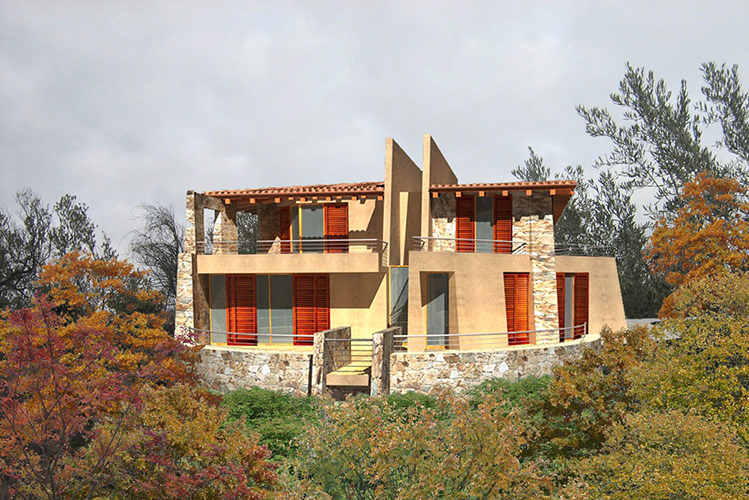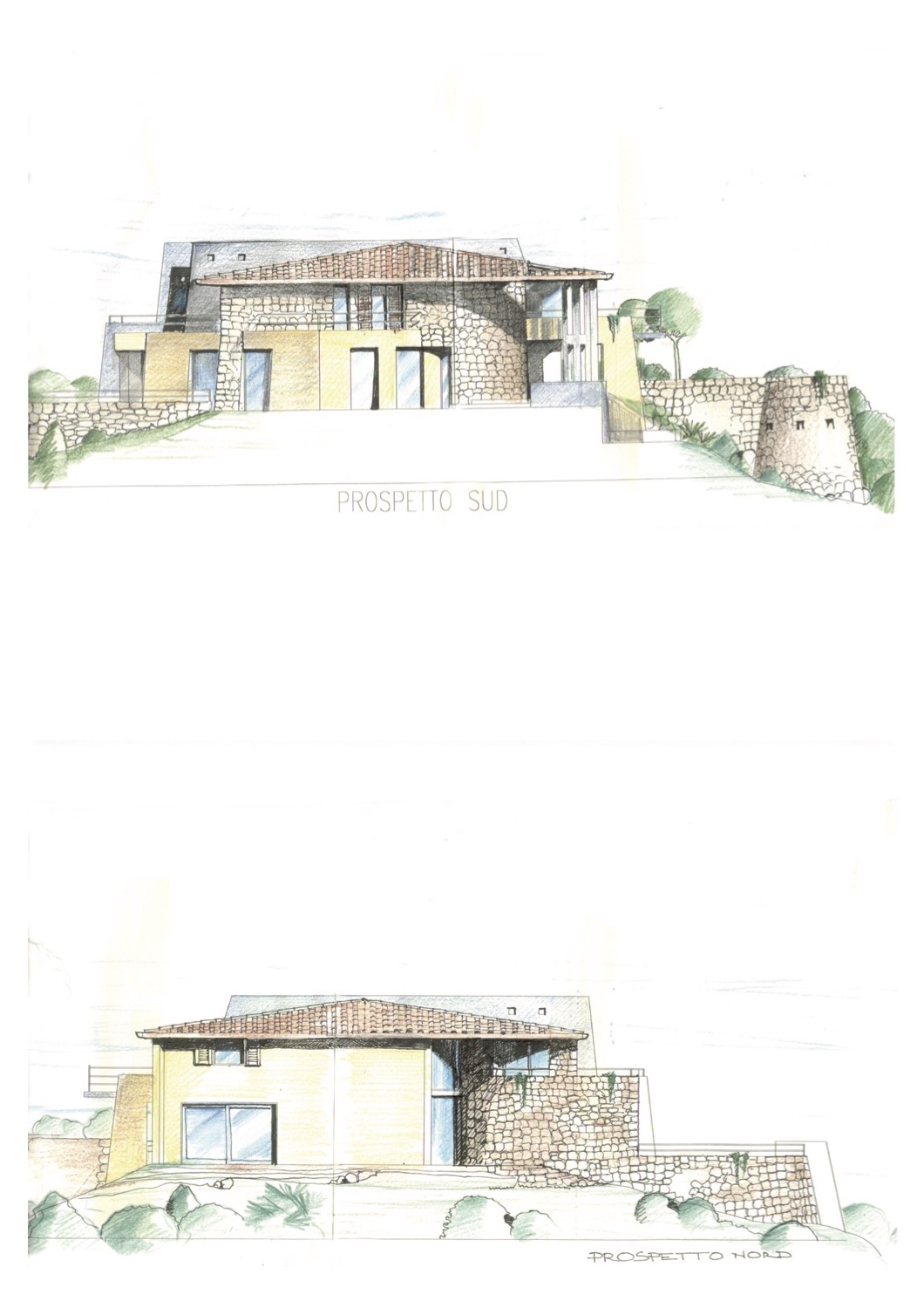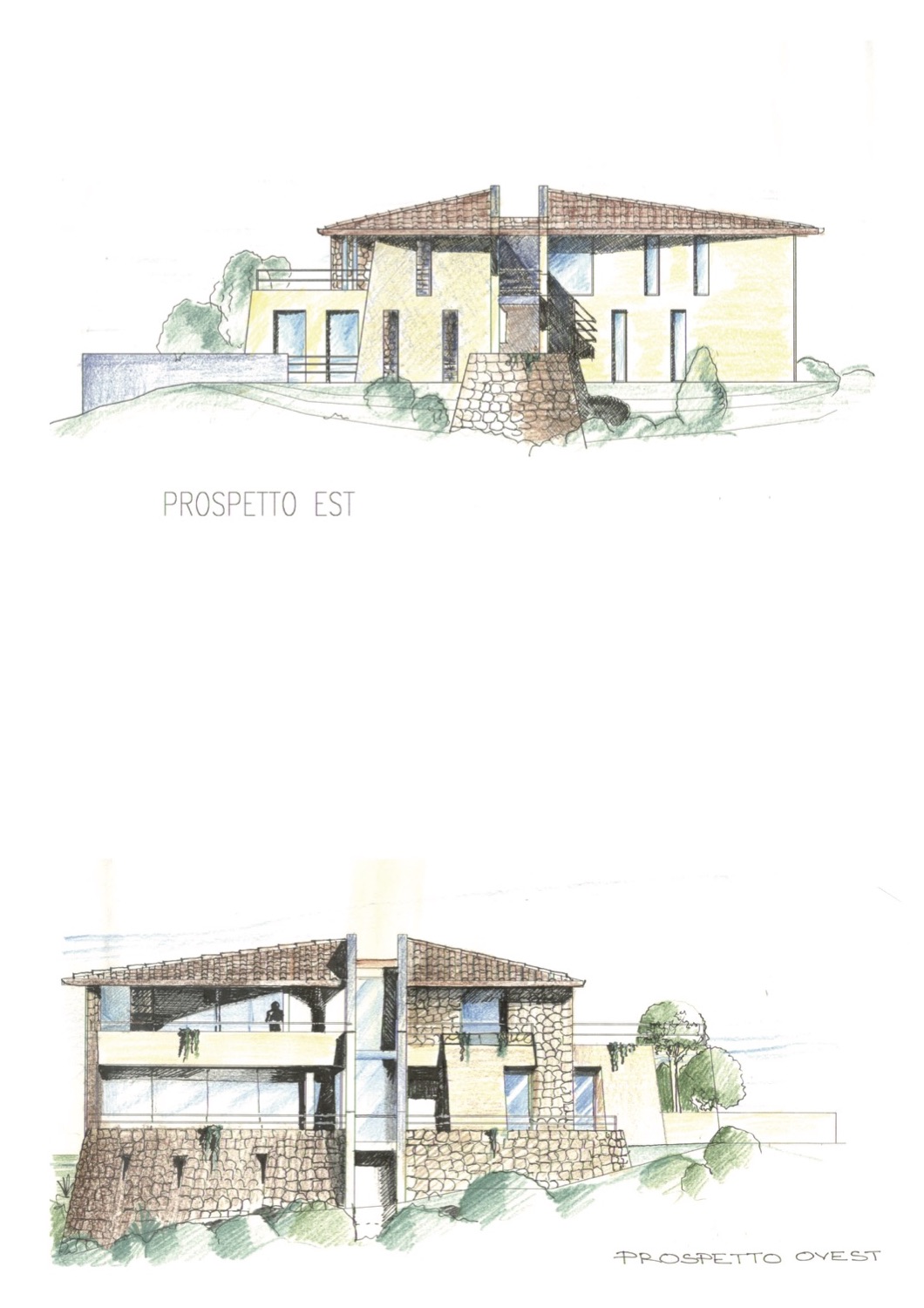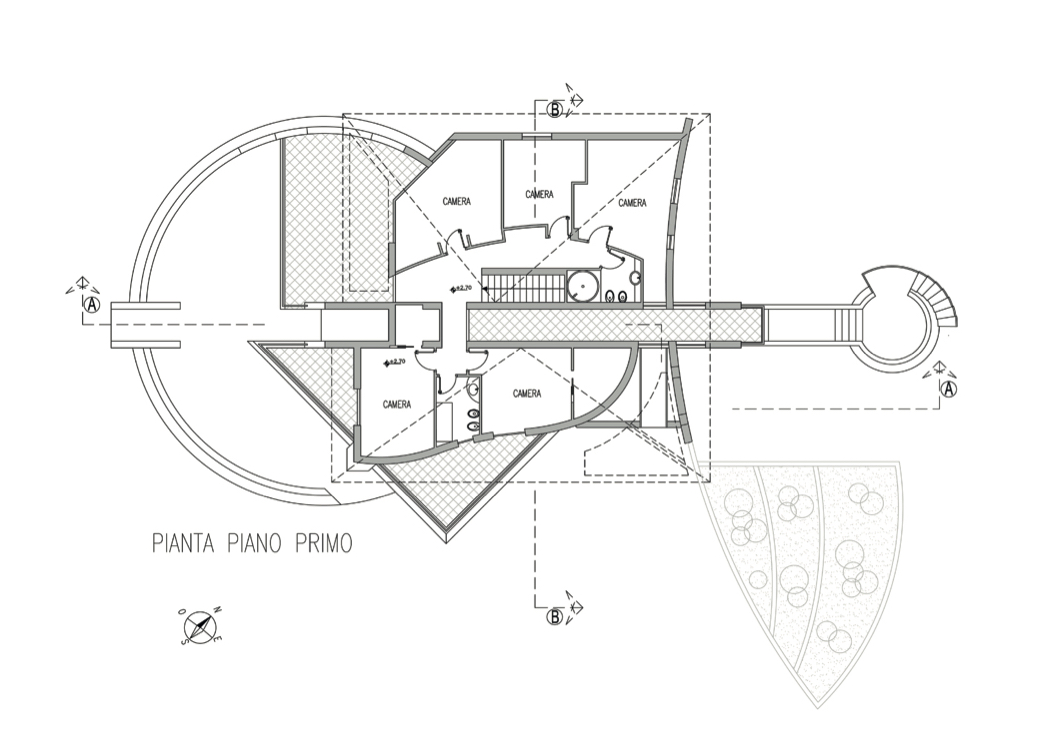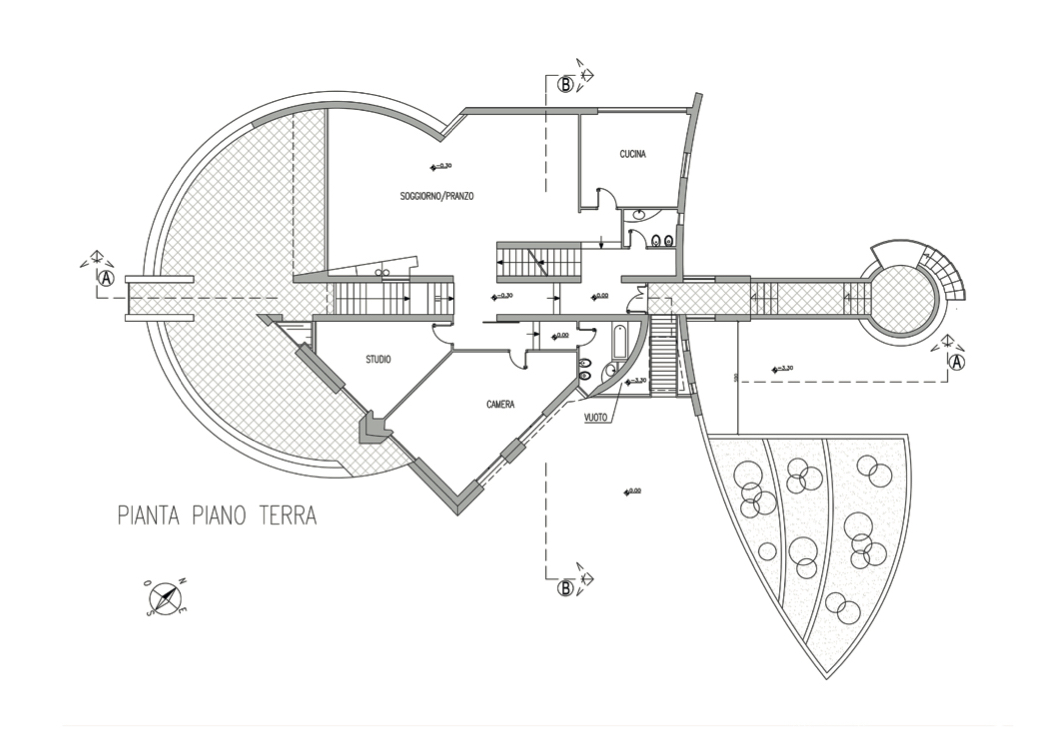Casale M
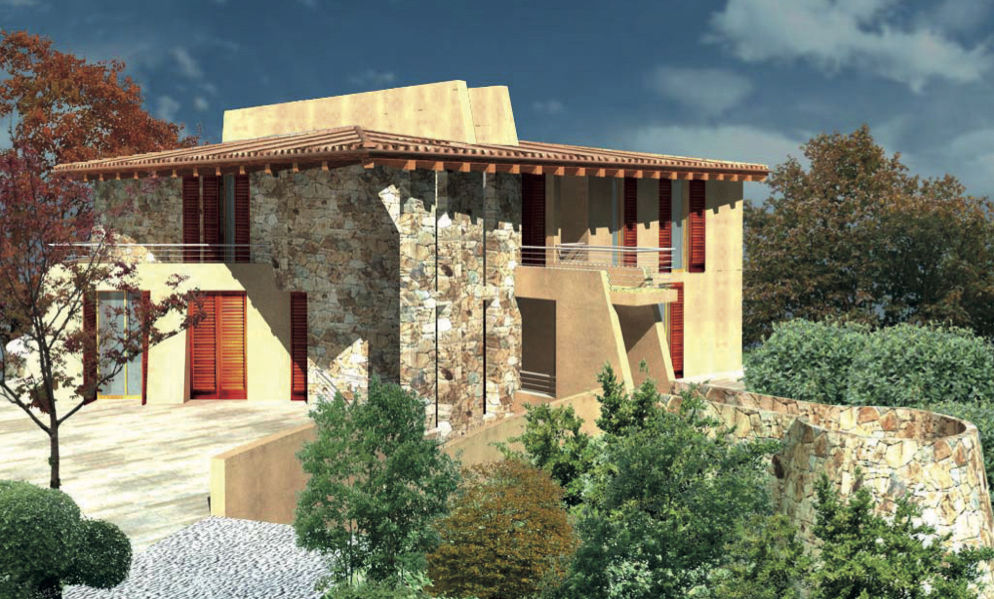
La nuova delocalizzazione del manufatto è resa necessaria causa la presenza di vari problemi statici dovuti al cedimento del terreno in prossimità del colle su cui insiste. La scelta di delocalizzarlo diviene così necessaria e dopo aver valutato varie ipotesi si decide di progettare una nuova costruzione sulla zona di terreno meno sconnesso. Sulla superficie prima occupata dal fabbricato ora insiste una terrazza ad anello che ha il duplice scopo di ricucire la morfologia del terreno ma anche quello prettamente visivo di riformare una naturale terrazza. Il progetto nella specifica suddivisione degli spazi e quindi nella conseguente formazione dei volumi tiene conto non solo dell’esposizione verso la luce solare ma anche delle innumerevoli visuali che dalla villa si possono cogliere.
The new relocation of the building structure was necessary due to the presence of various static problems caused by land subsidence near the hill where it stood. The decision of relocating the building was thus necessary and, after evaluation of numerous hypothesis, it was decided to plan a new construction on the less steep part of the land. On the surface before occupied by the building now stands a circular terrace which serves the dual purpose of mending the morphology of the terrain but also to reform a natural terrace. The project, in the specific arrangement of spaces and then in the consequent formation of the volumes takes into account not only the exposure to sunlight but also the countless visuals from the villa.
