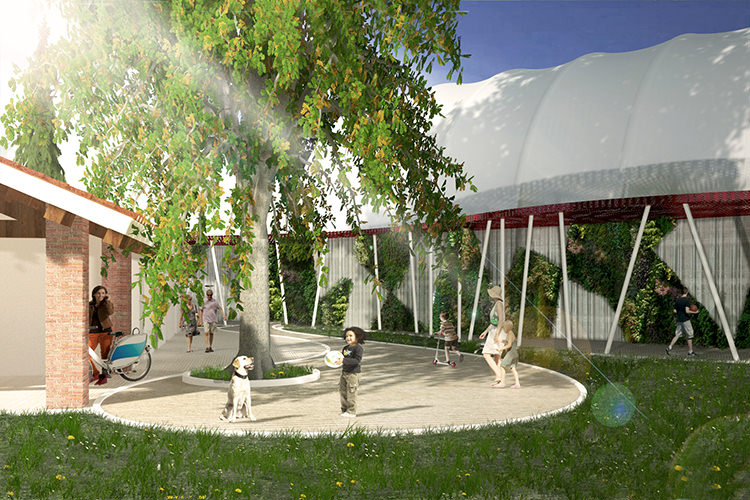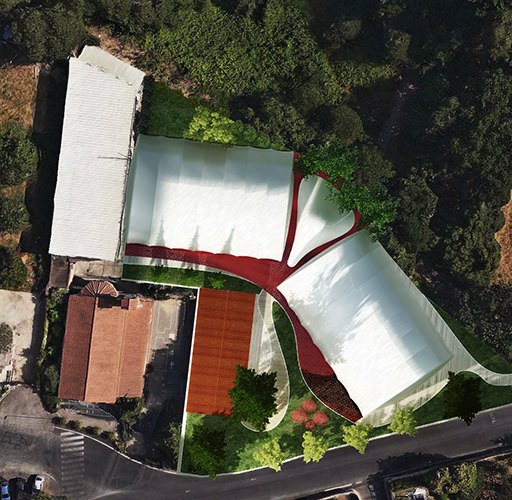Centro Sportivo Largo Bedeschi

Centro Sportivo Largo Bedeschi
Rieti, Italy, 2014
Cliente /Customer
Privato / Private
Cronologia/Chronology
2014 Progetto/ Design
Il progetto prevede la realizzazione di un centro sportivo, tramite due tensostrutture le quali accolgono dei campi polifunzionali, raccordate al centro da un’area comune in cui è allestita la zona reception. L’esterno è organizzato tramite aiuole sistemate a verde che fungono da raccordo con la struttura esistente.
The project involves the construction of a sports center, through two tensile structures which contain the multi-purpose sports fields, joined to the center by a common area in which is located the reception area. The exterior is organized by green flowerbeds that act as a link with the existing structure.
