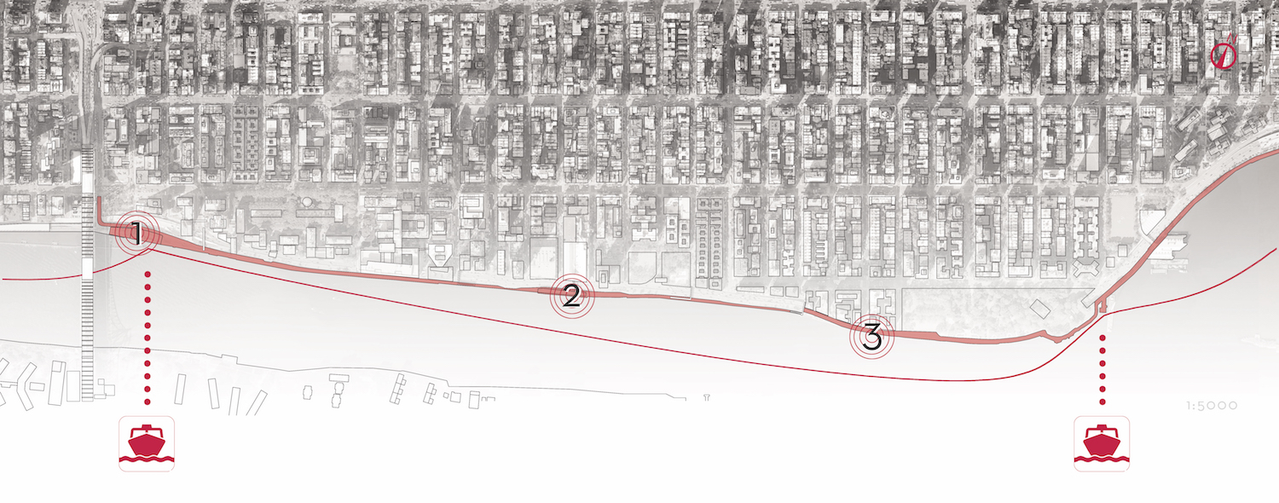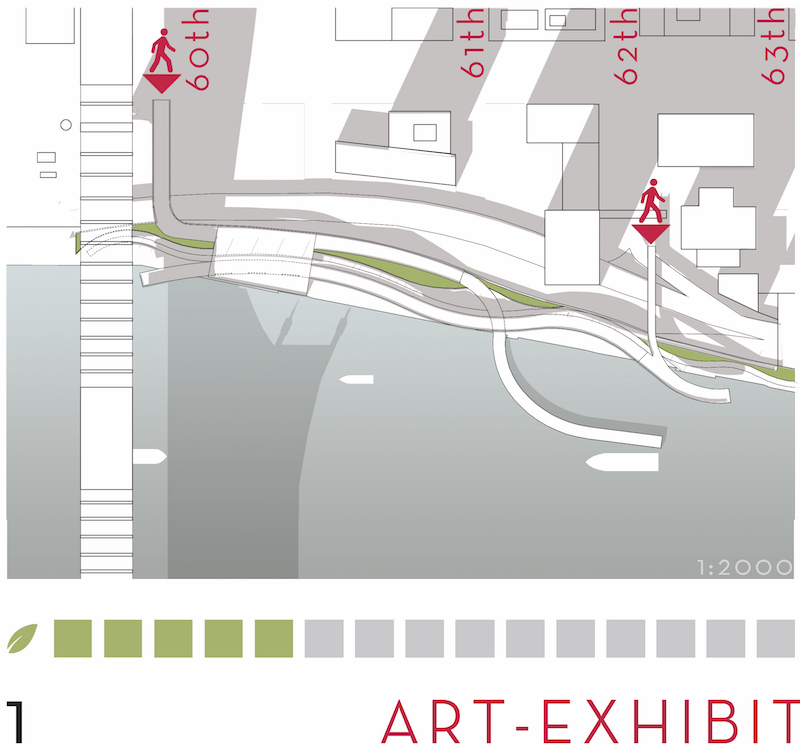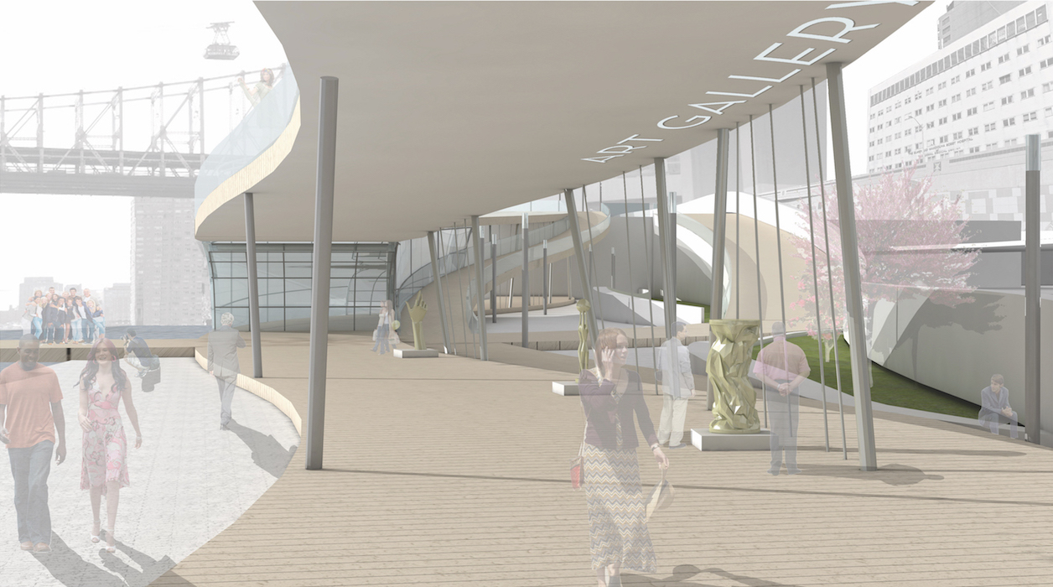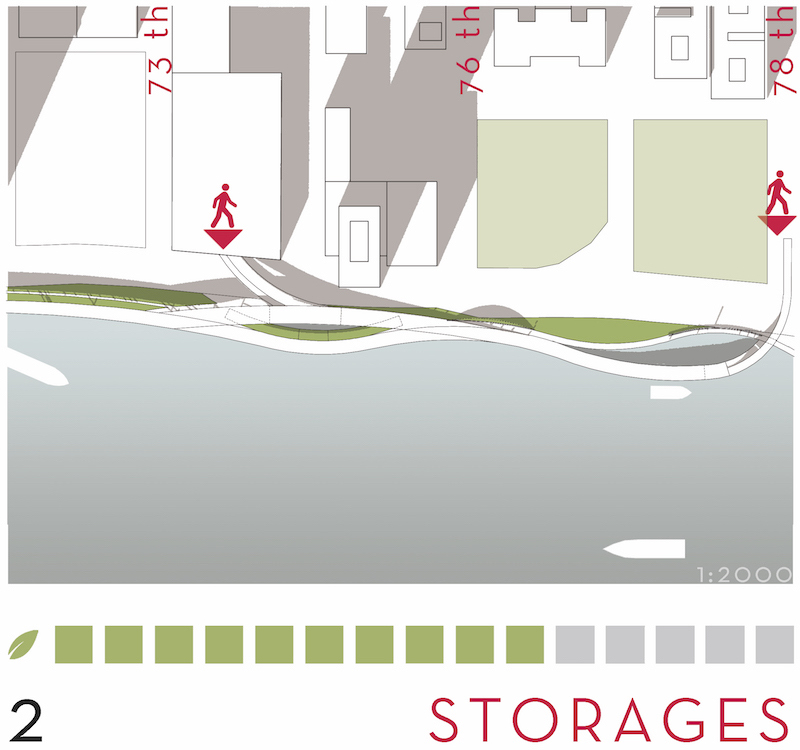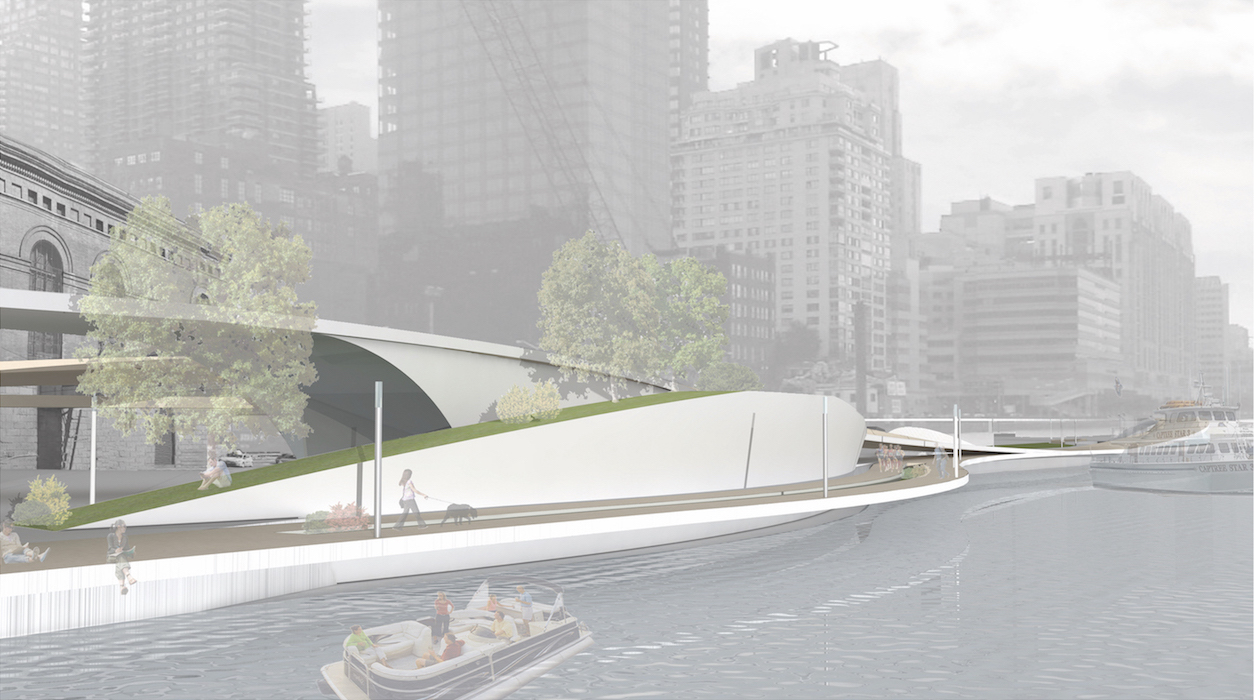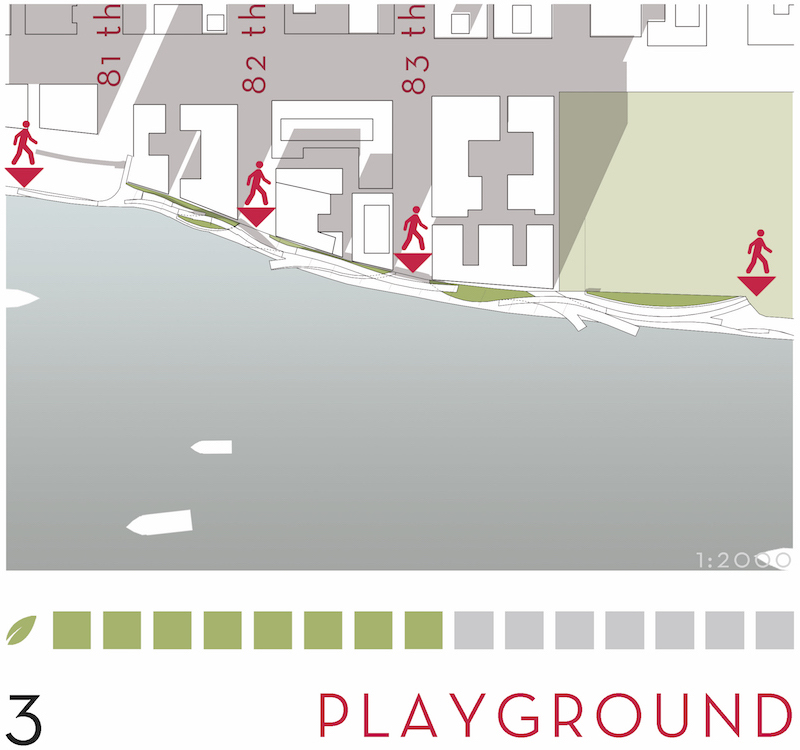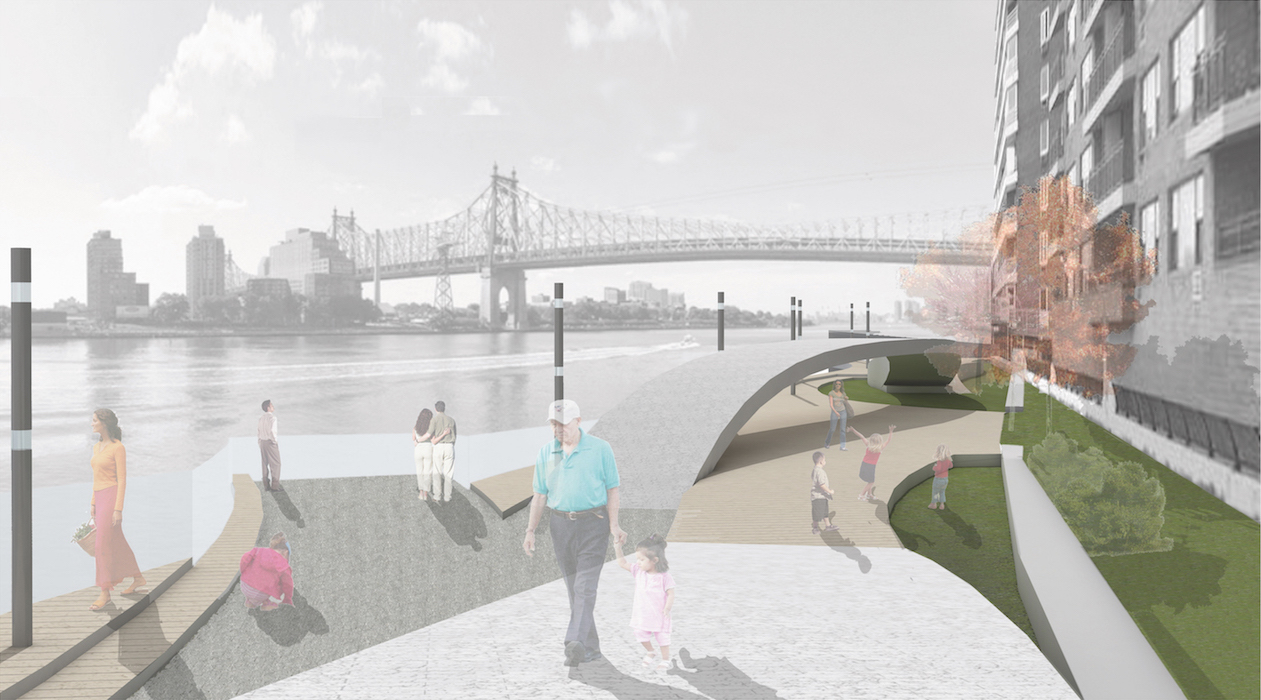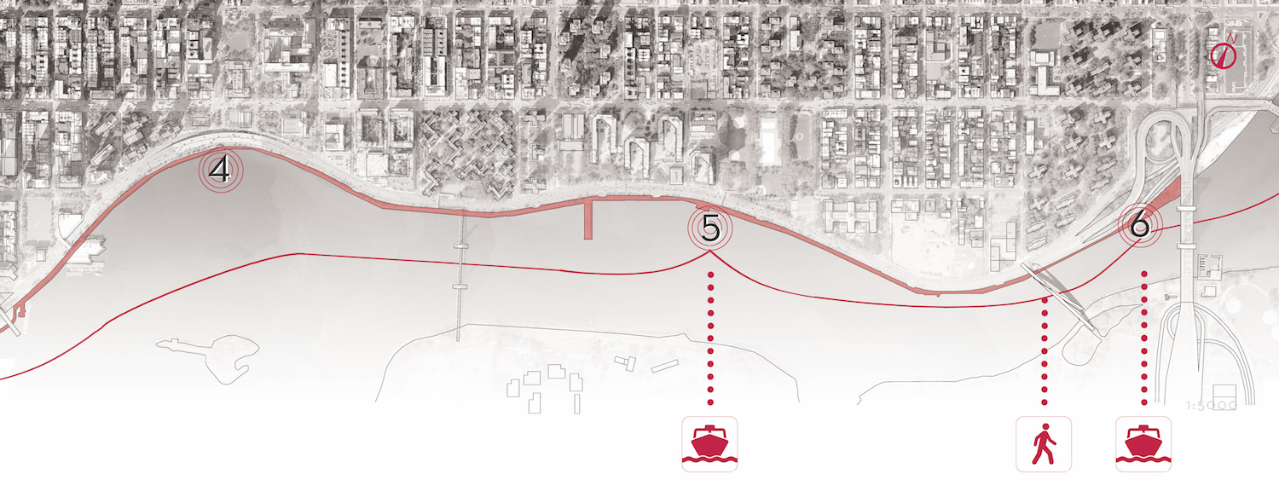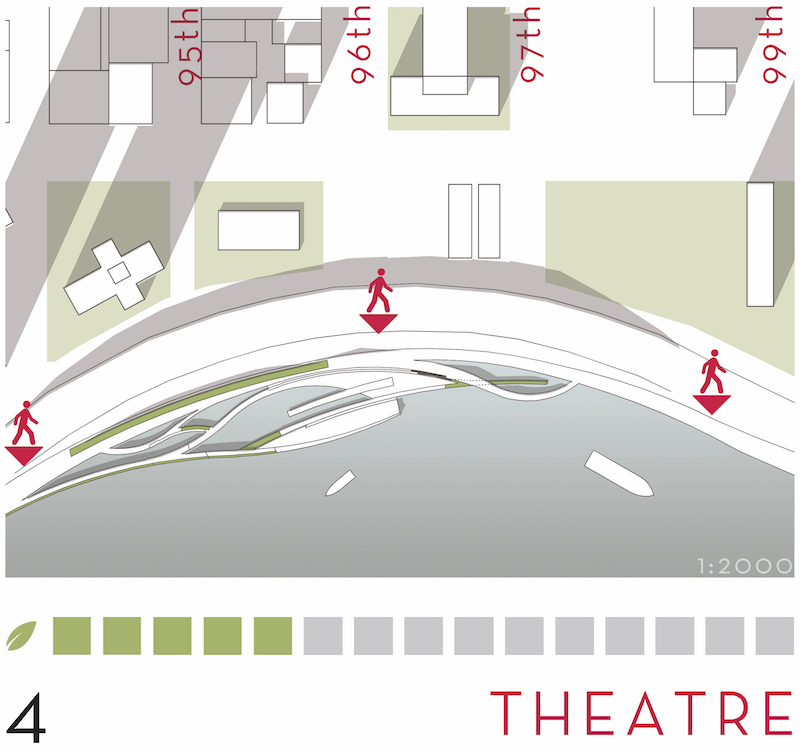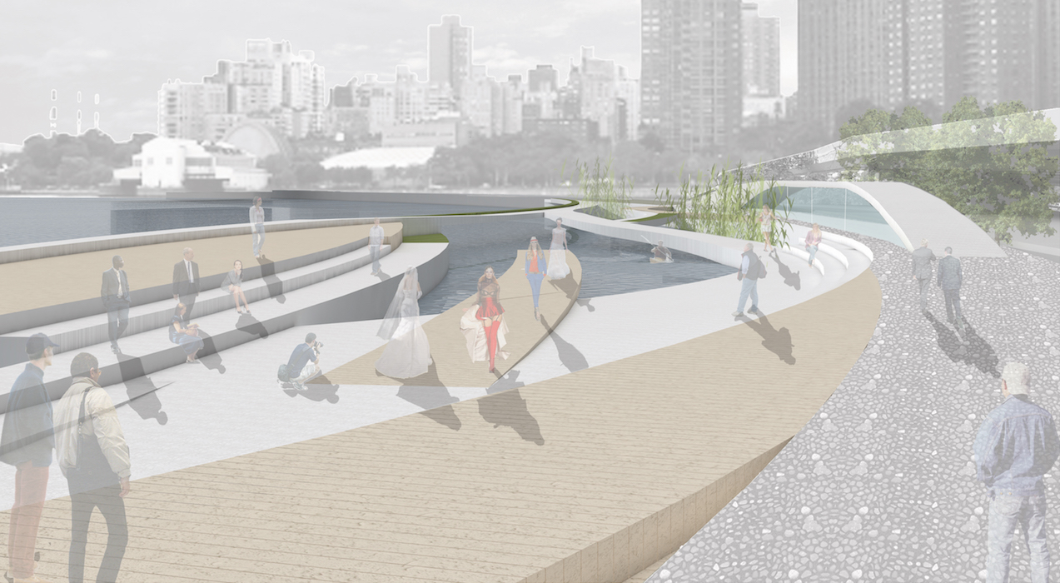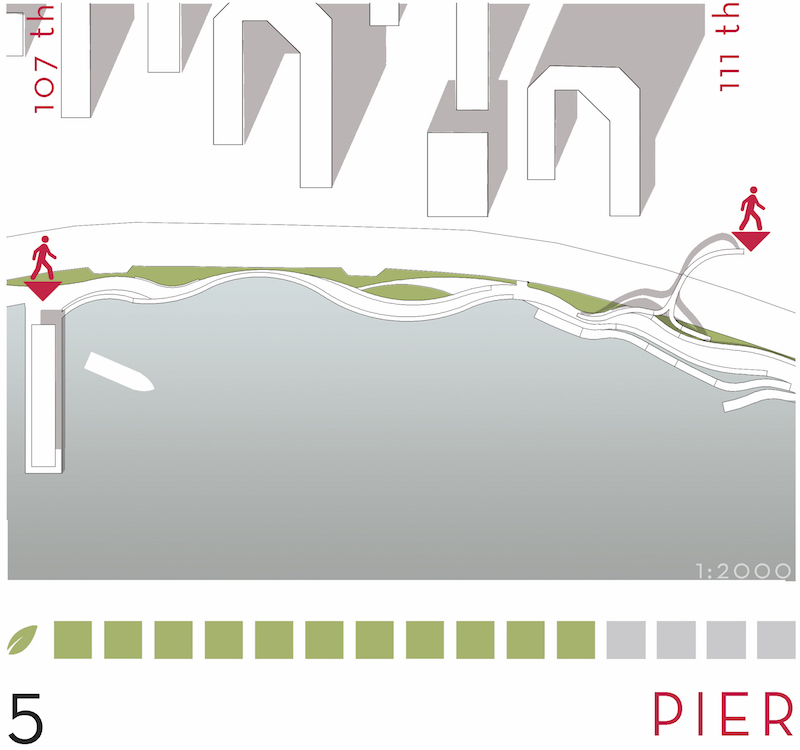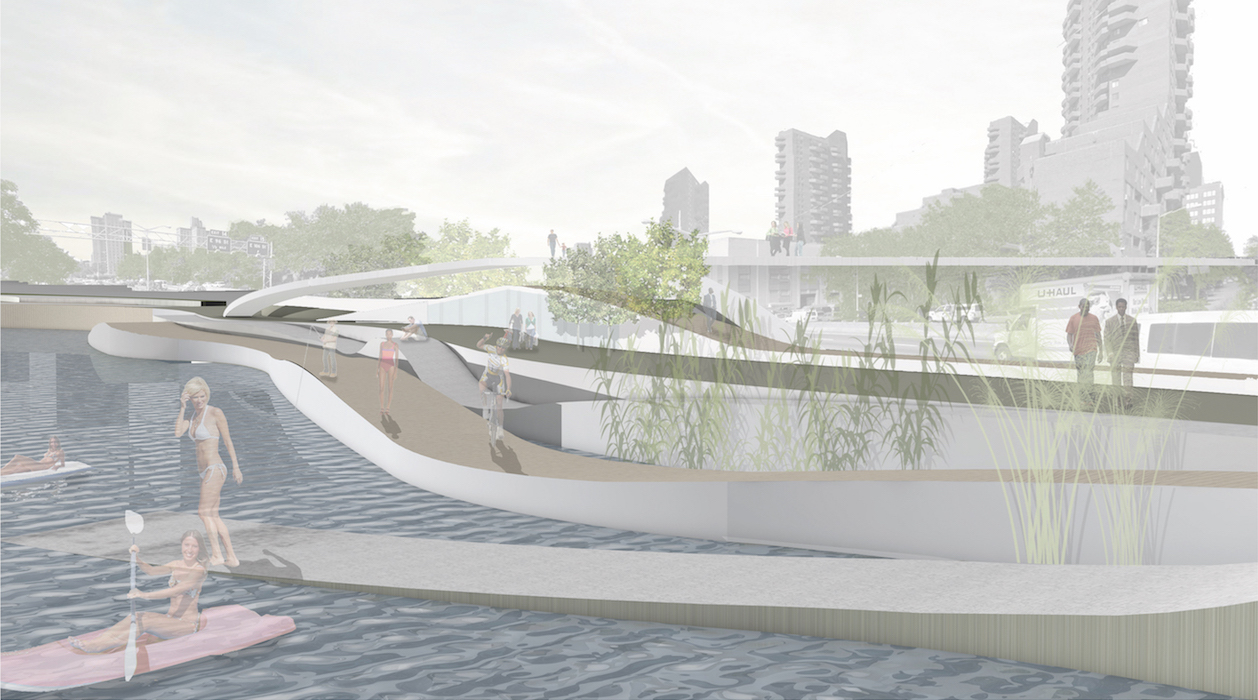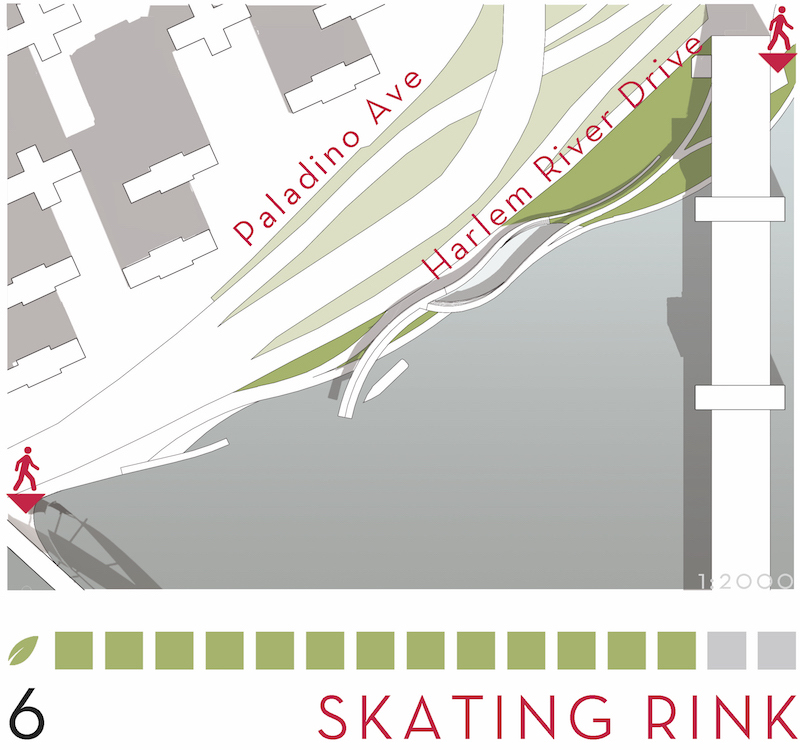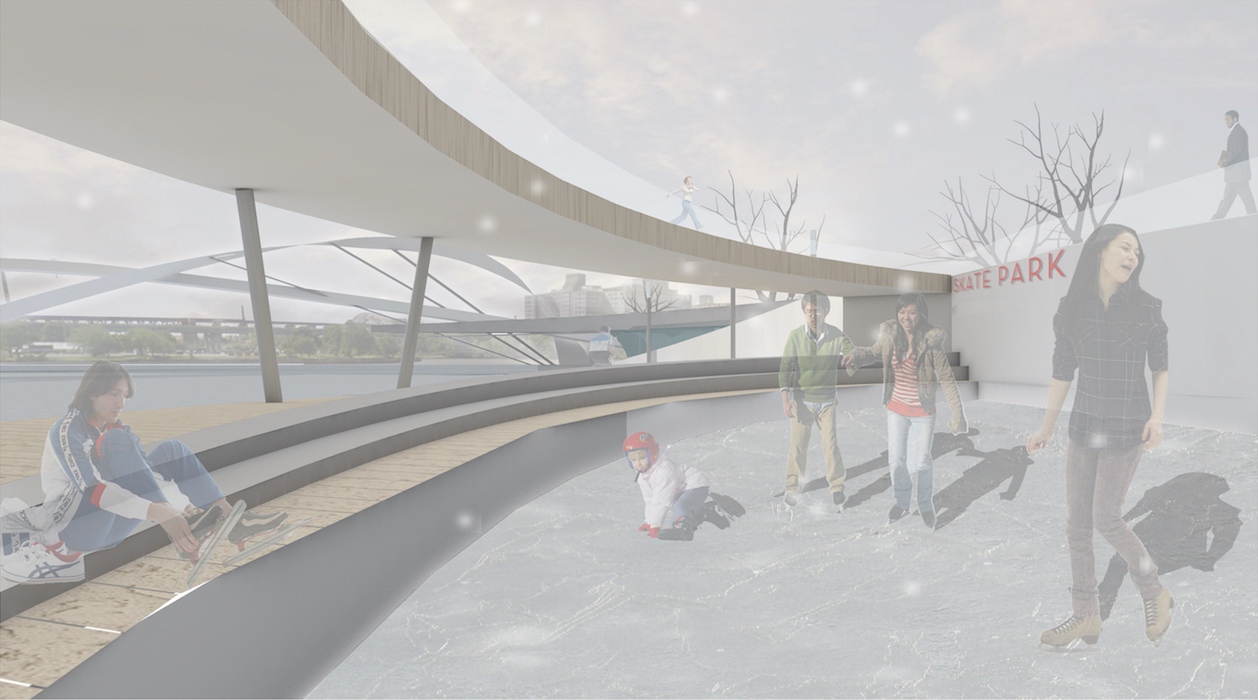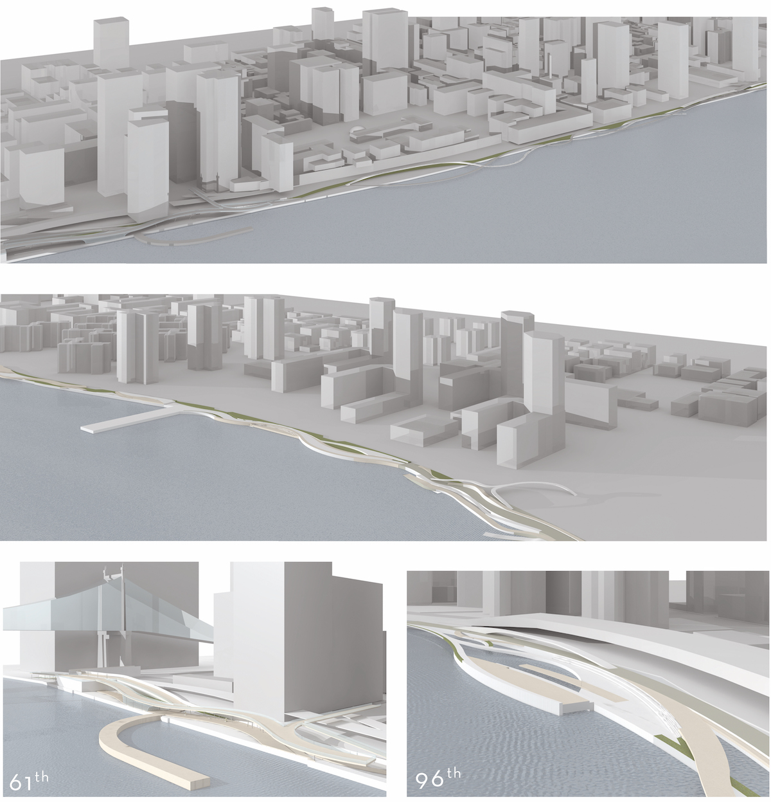Concorso New York Waterfront
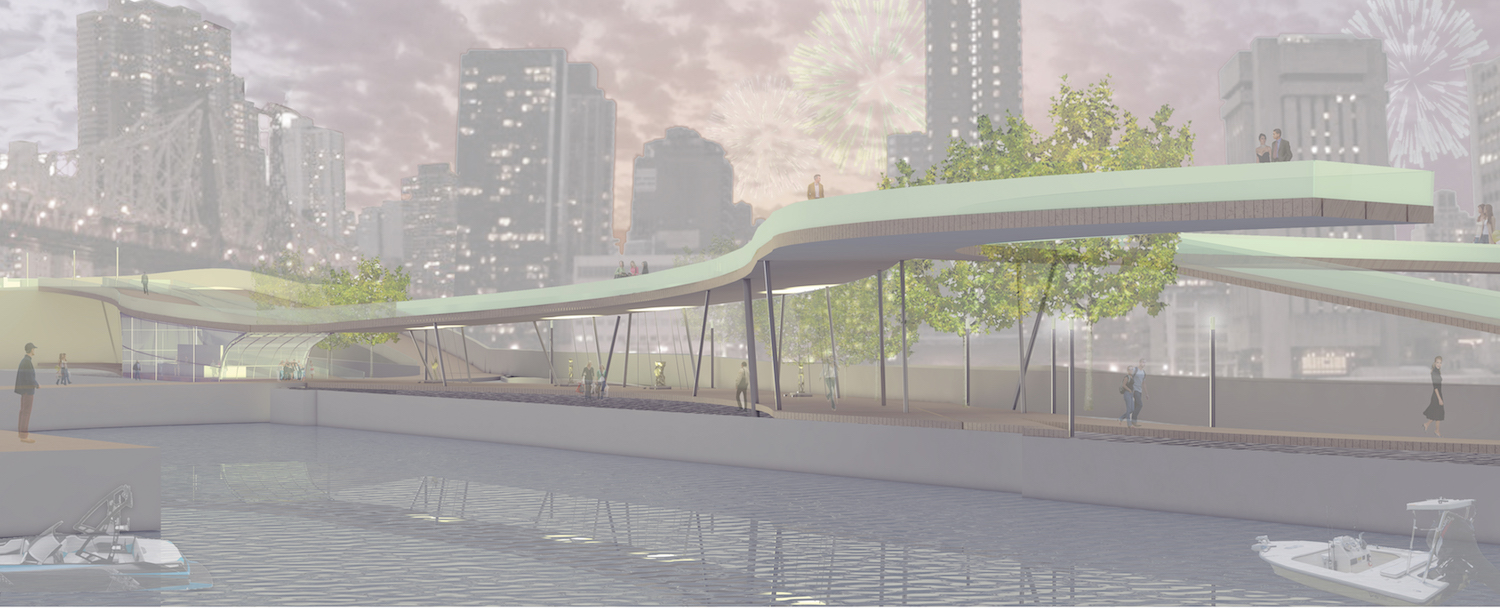
NY Waterfront
New York, 2011
Cliente/Customer
Competition
Cronologia/Chronology
2011 Progetto/Design
Il progetto prevede la realizzazione di una passeggiata attrezzata lungo il waterfront di New York, partendo dallo scardinamento della precedente linea costiera, per permettere ai percorsi di integrarsi con il tessuto urbano e crearne un naturale prolungamento verso l’acqua. Ne risulta una percezione multidirezionale degli spazi di percorrenza e di sosta che si alternano e si affiancano con continuità.
L’area di intervento è attualmente caratterizzata da un’elevata frammentazione, dovuta principalmente alla mancanza di servizi e ai limitati tratti stradali. Il segno scelto fa riferimento all’andamento del fiume, riproponendolo in pianta e in prospetto come un intreccio di curve che scorrono. Queste agiscono come un unico nastro e disegnano lo spazio diventando volumi, percorsi o sedute, incorporando anche diversi nuovi servizi. Il progetto si concentra su sei segmenti centrali, dove le funzioni sono distribuite secondo criteri di compatibilità di contesto e bisogni della popolazione.
The project provides the realization of a promenade along the coast of New York, starting from the breaking of the former coastline, making paths integrated with the urban texture and creating a natural extension towards the water. The result is a multidirectional perception of walking and stop areas which alternate each other.
The project area is currently characterized by a highly fragmentation, mainly due to lack of services and limited road sections. The chosen sign refers to the river’s trend, posing it again in plan and elevation as a weave of flow curves. These act like a single ribbon and draw the space becoming volumes, paths or seats, also incorporating several new services. The project focuses on six central segments, where the functions are distributed according to context compatibility criteria and population needs. The first part corresponds to the stretch of the road next to the 60th Street. Here there is an outdoor exhibition space that evolves along the walkway up to the university with the intent to stimulate interest in art and culture. The second section includes the 73rd Street where the old waterfront access is integrated with new tracks, moreover new services as a store and a restaurant are created. The currently unused Esplanade portion from the 81st to the 85th streets is characterized by a playground area, right before Schurz Park. The stretch of the road next to the 96th Street is considered as focal. This place is both a physical and ideal boundary between two districts. Here it rises a new theatre lying on the water as a cultural attraction in order to call interest to Upper East Side and West Harlem population. Nearby 114th Street the design is focused on improving the small pier, and rethinking the existing access to the city. The last operation concerns the northern limit of the project area that goes to 125th Street. This section is integrated with new pathways and functions, such as an ice skating rink and new pedestrian bridge linking Manhattan and Randalls Island. The new design is characterized by continuously transformed paths, allowing the design of a new uninterrupted pedestrian and cycle lane running along the entire waterfront.
