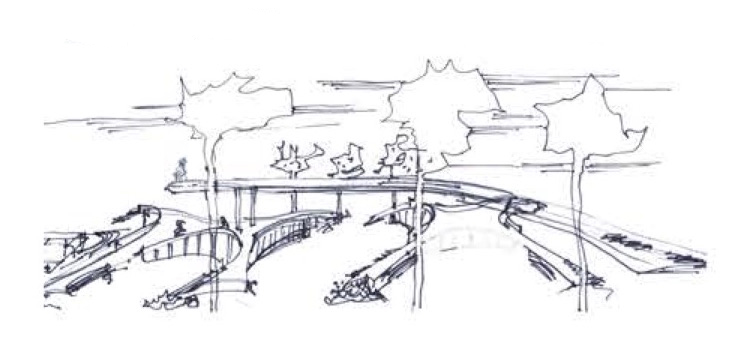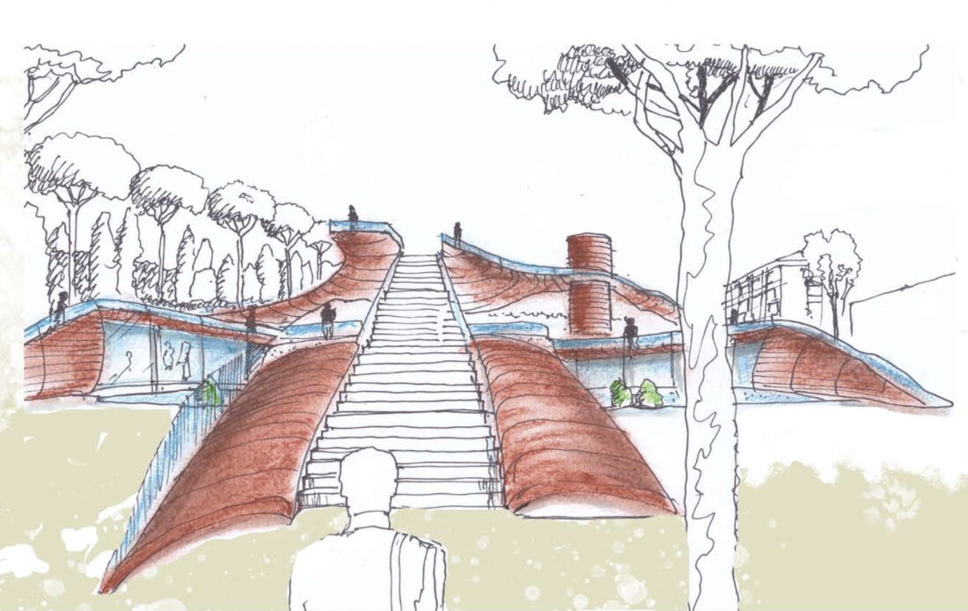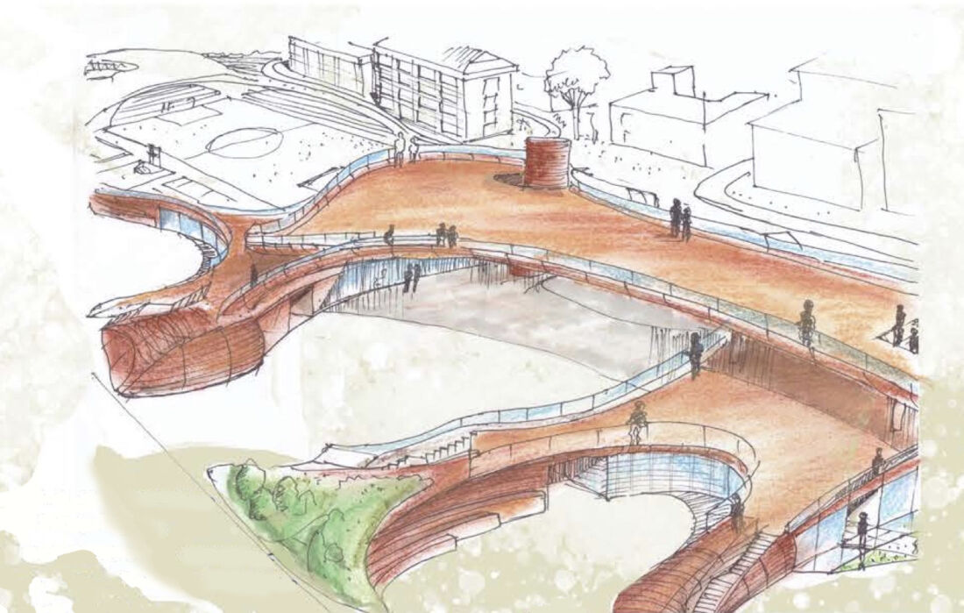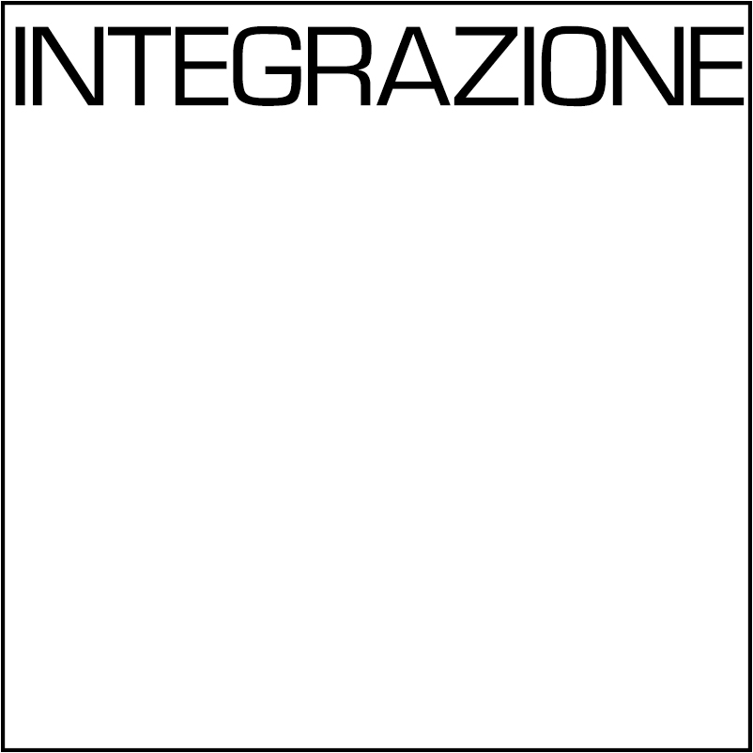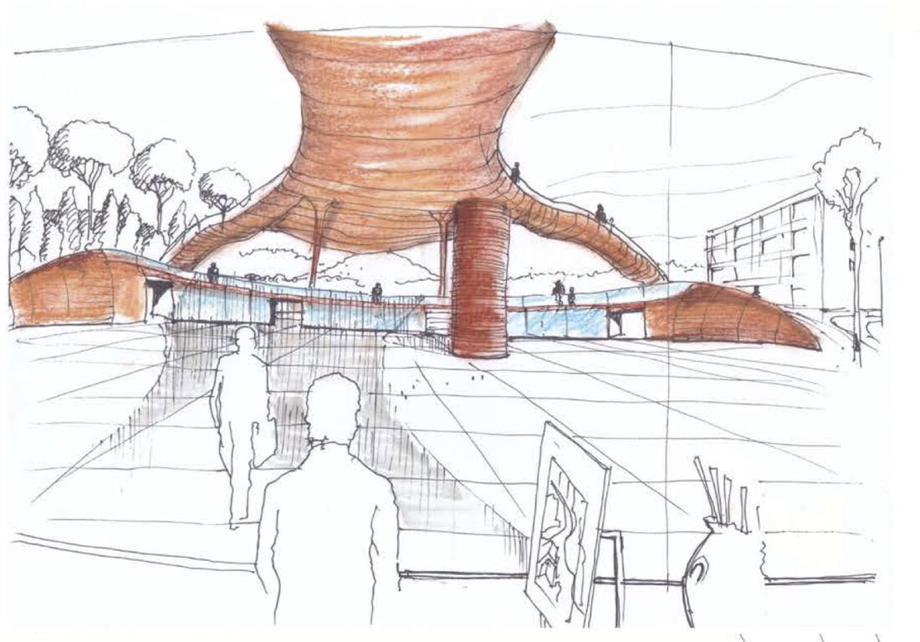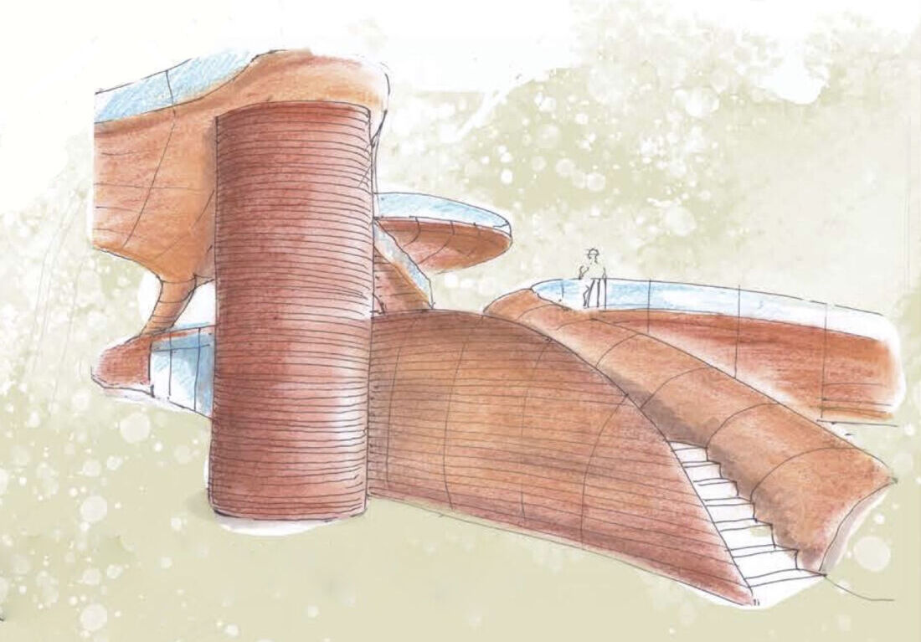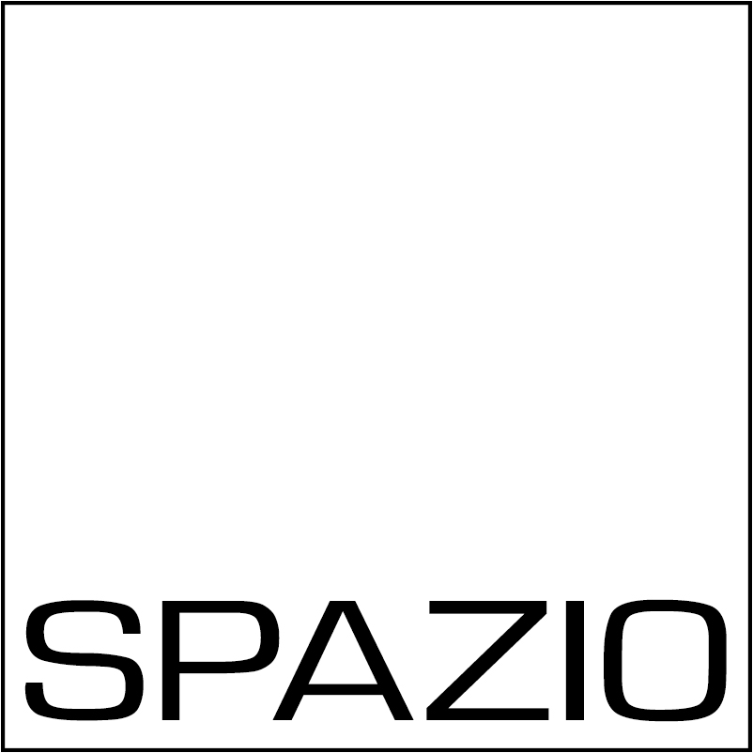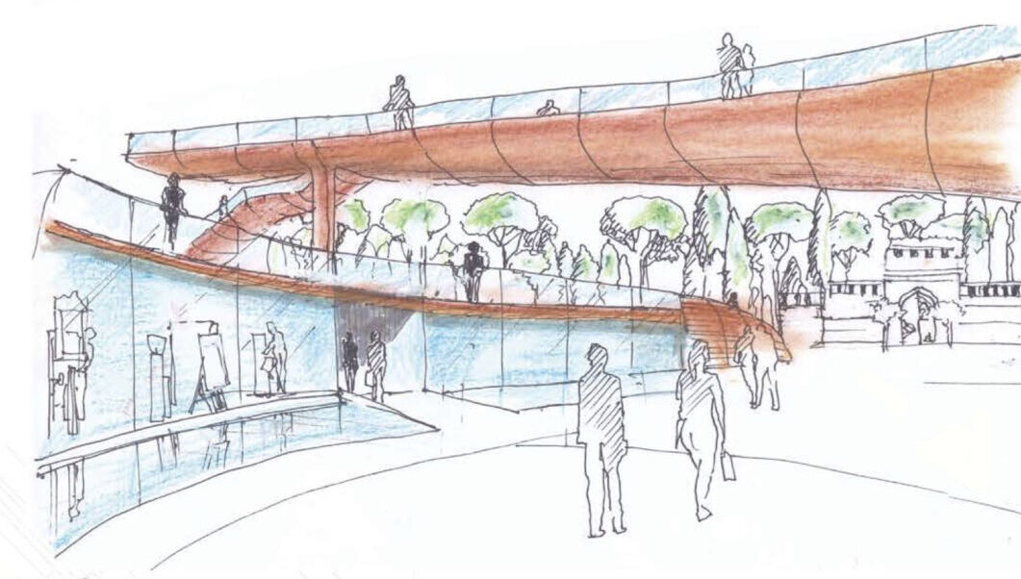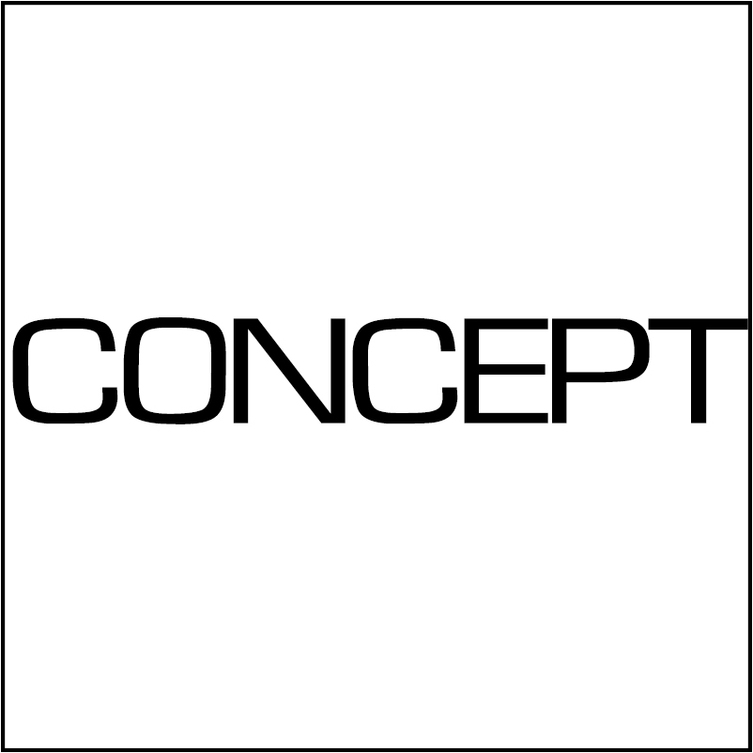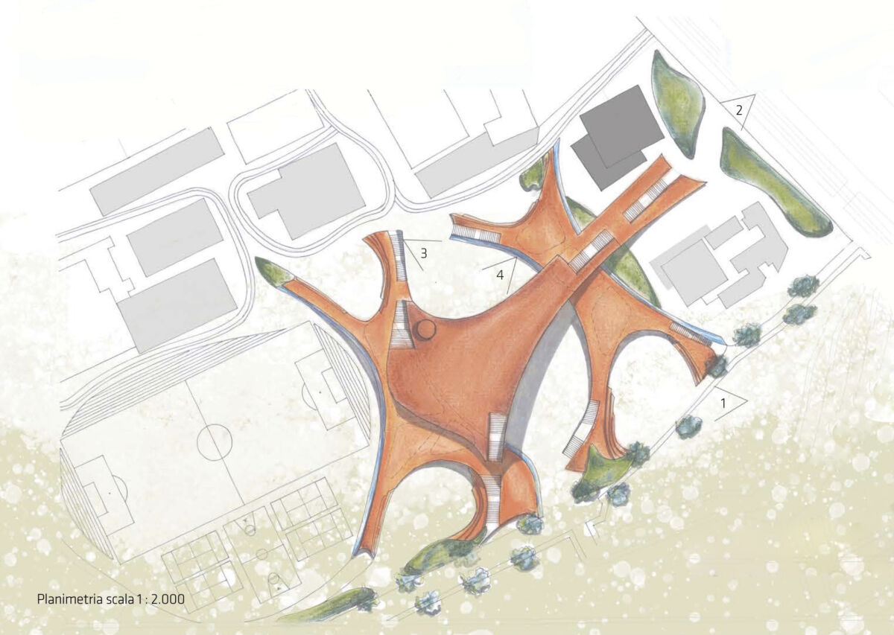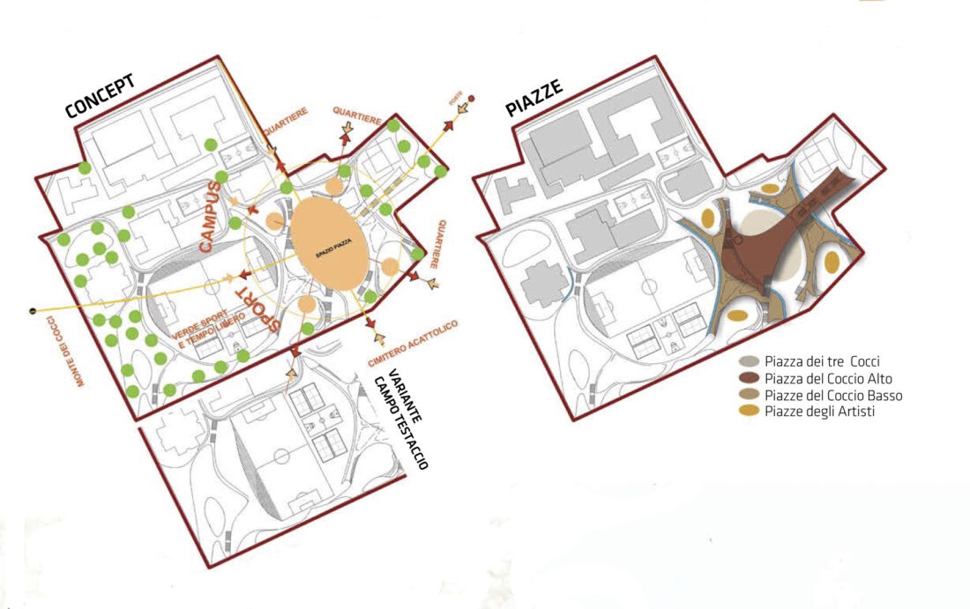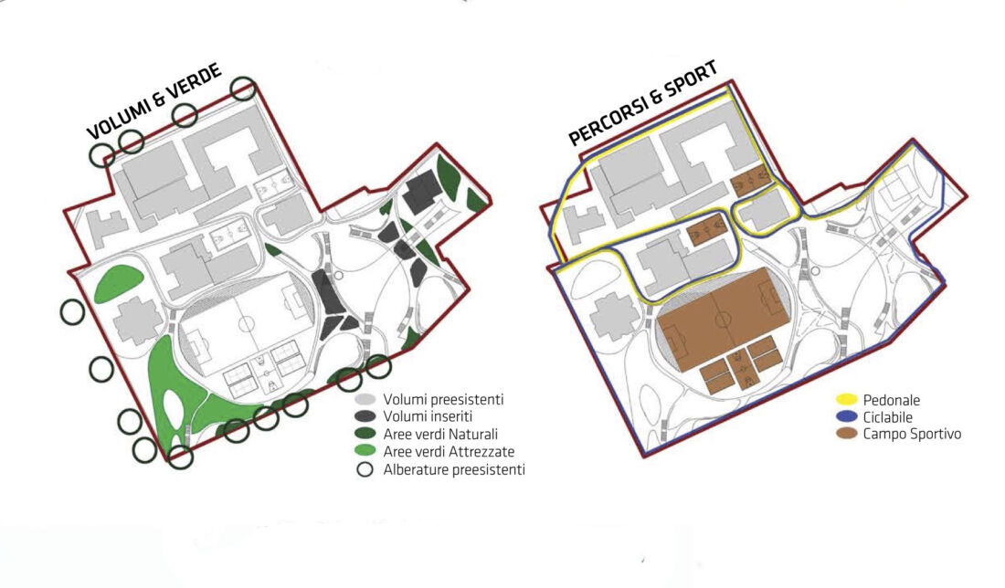Concorso Testaccio
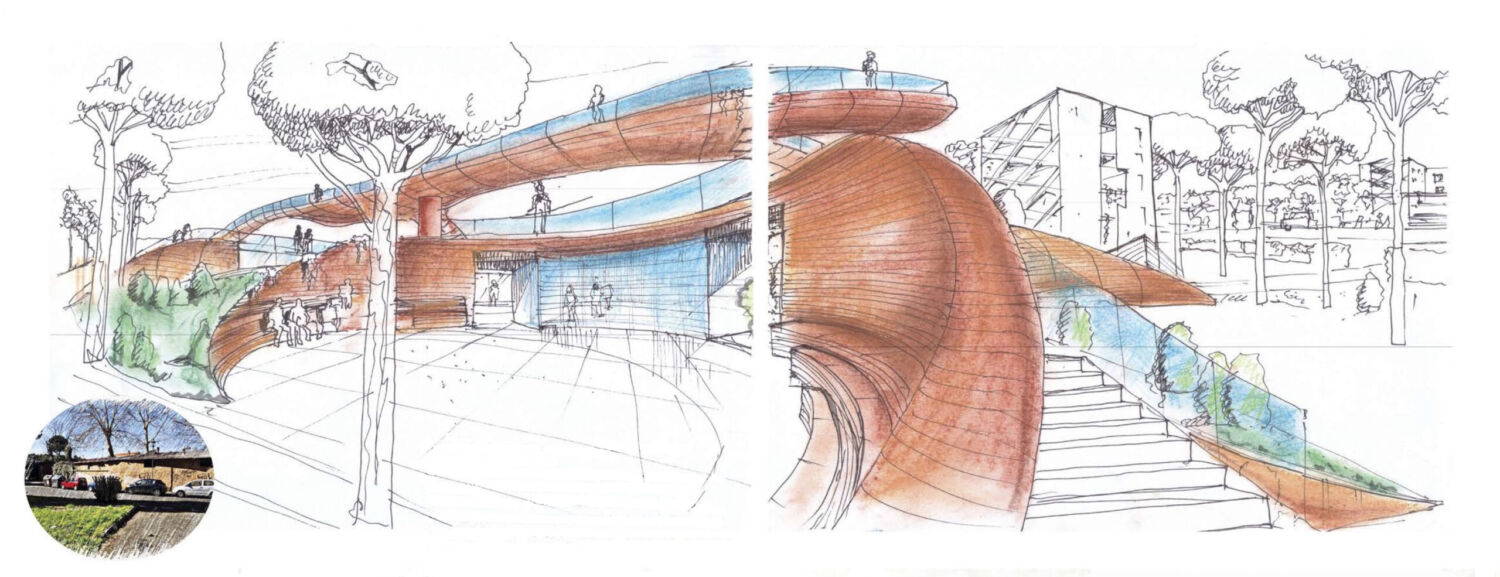
Progetto pubblico unitario dell’ambito compreso tra via Marmorata, via Galvani, via Zabaglia, via Caio Cestio e progetto definitivo del sub-ambito di via Paolo Caselli per artigianato di servizio e studi di artista.
L’idea progettuale è quella di creare uno spazio permeabile aperto al futuro ma allo stesso tempo inclusivo. In quest’ottica si sono prese in considerazione le direttrici principali dell’area dettate dalla morfologia del luogo e dalle esigenze dei servizi. Si prevede un assetto planimetrico per Layers, gli stessi livelli formati dalle anfore rotte e accatastate nel corso dei secoli, che hanno definito il limitrofo Monte dei Cocci.
Ulteriore oggetto di approfondimento è stato previsto per l’uso dei materiali che caratterizzano l’intero Masterplan. Vengono infatti riproposte soluzioni tecnologiche e sostenibili di tradizione storico-romana, come l’uso del coccio pesto, che potrebbe essere prodotto con parte dei materiali dismessi dalla fase di demolizione, laterizio, calce bianca per i percorsi e le piazze (un rimando a quella sparsa a intervalli usata anticamente per attenuare il cattivo odore derivante dalla decomposizione dei residui alimentari delle anfore).
The design idea is to create a permeable space open to the future but at the same time inclusive. The main directions of the area dictated by the morphology of the area and the needs of the services have been taken into consideration. A planimetric structure is foreseen for layers, the same levels formed by the broken amphorae stacked over the centuries, which have defined the neighboring Monte dei Cocci. The differentiated heights make it possible to distinguish the various eras on a symbolic level and at the same time to generate privileged observation points on the sports fields located at the lowest level, on the emerging Pyramid of Cestius and on the Mount itself, as well as on the designed main square. The plates of the highest elevation reproduce portions of the amphora, which, laid down in a specially designed way, solve the transition between the different levels and they create squares, covering the art workshops. The school campus, the area dedicated to sports equipment and the squares with the relative ateliers are conceived without barriers, in such a way as to better communicate the realities involved. The Green is introduced as a filter and a mending tool for all the present functions, acting as a backdrop to all the paths. Also a totally invisible margin is conceived and integrated with the walkways of the sidewalk of the nearby streets. Tubs and water features will be used to symbolically limit part of the perimeter, leading people to entrances emphasized by portals and road axes. The square will be dedicated to urban, infrastructural and environmental sustainability. Architectural elements will be used such as photovoltaic cells capable of satisfying the needs of laboratories and ateliers. A further object of study was foreseen for the use of materials that characterize the entire Masterplan. In fact, technological and sustainable solutions of historical-Roman tradition are proposed, such as the use of “opus signinum”, which could be produced with part of the materials discarded from the demolition phase, brick, white lime for the paths and squares (a reference to the one used in ancient times to attenuate the bad smell deriving from the decomposition of food residues in the amphorae).
