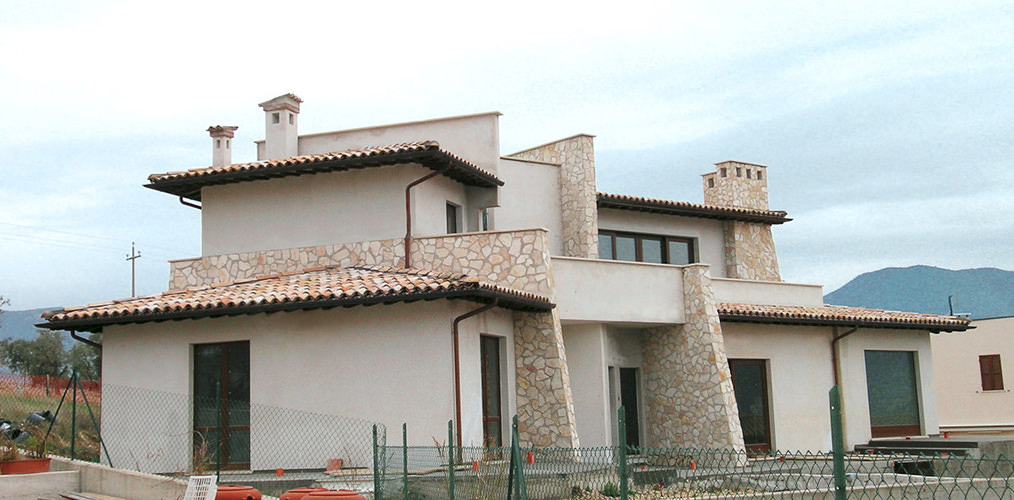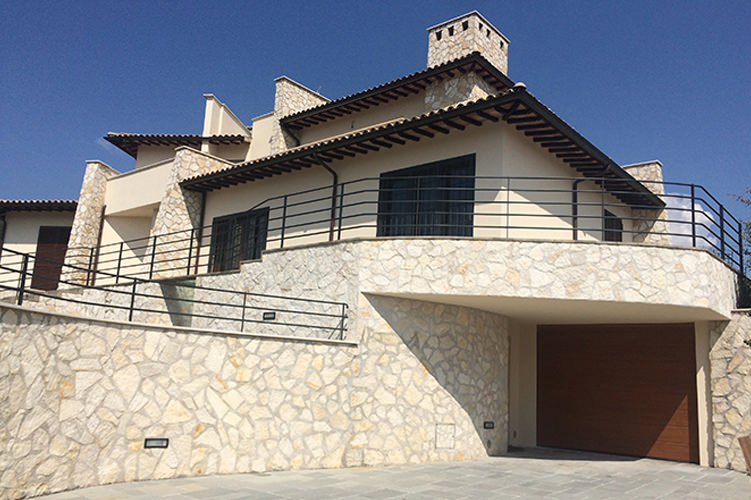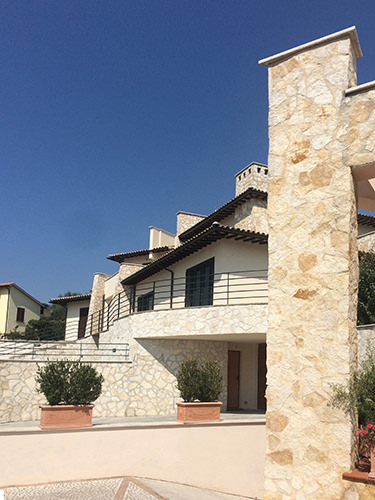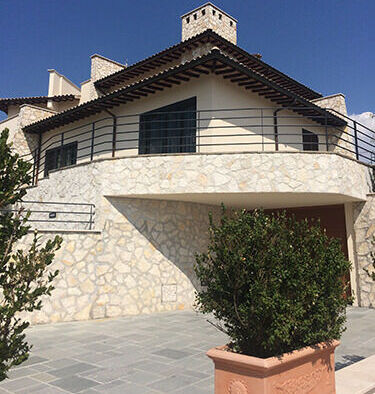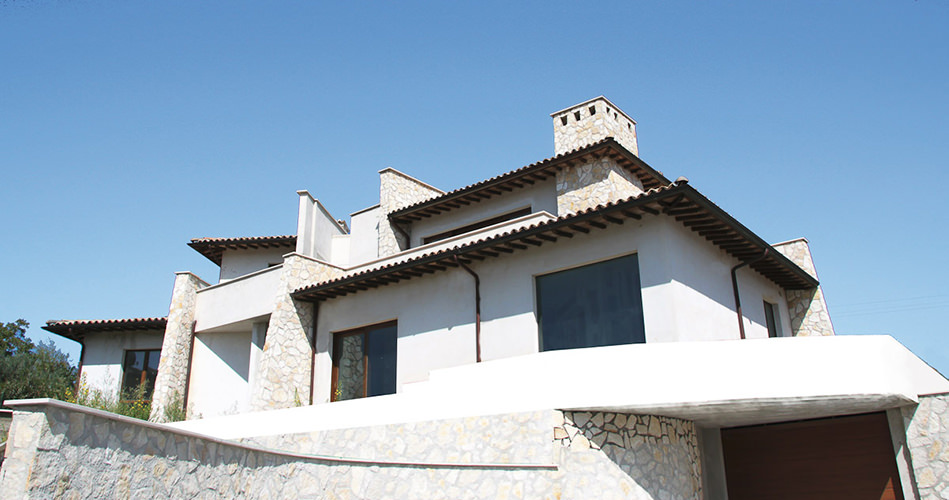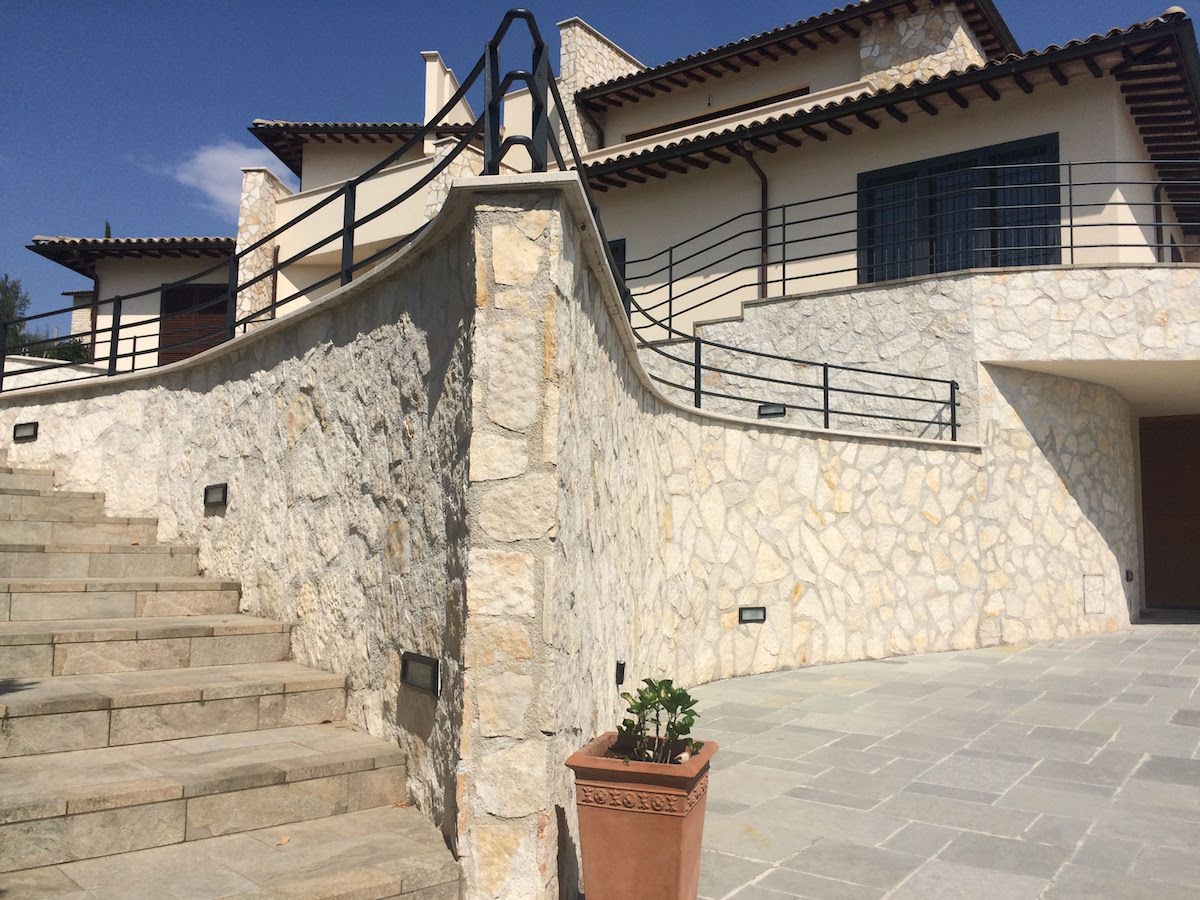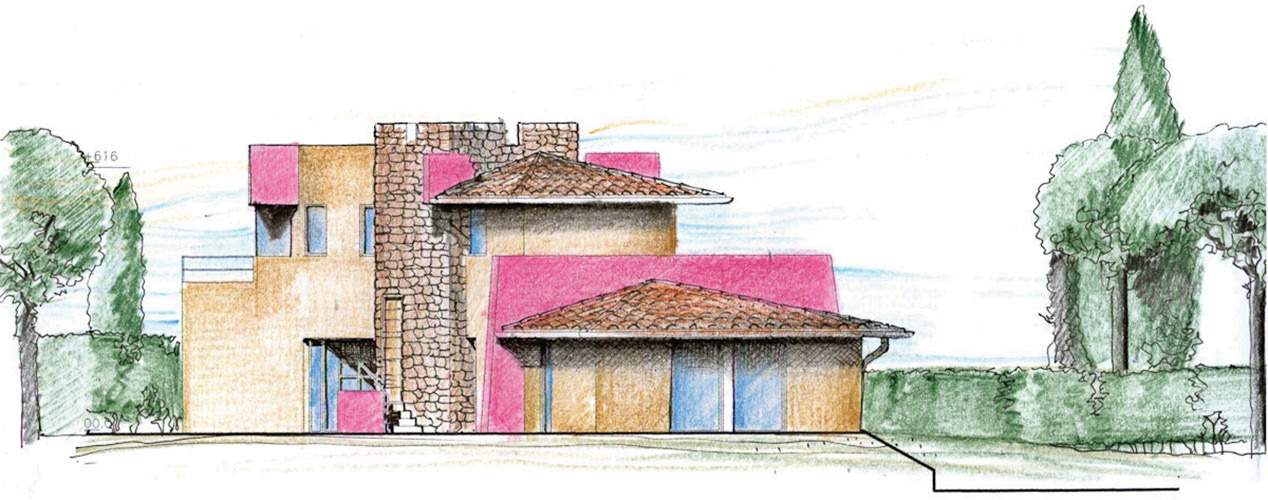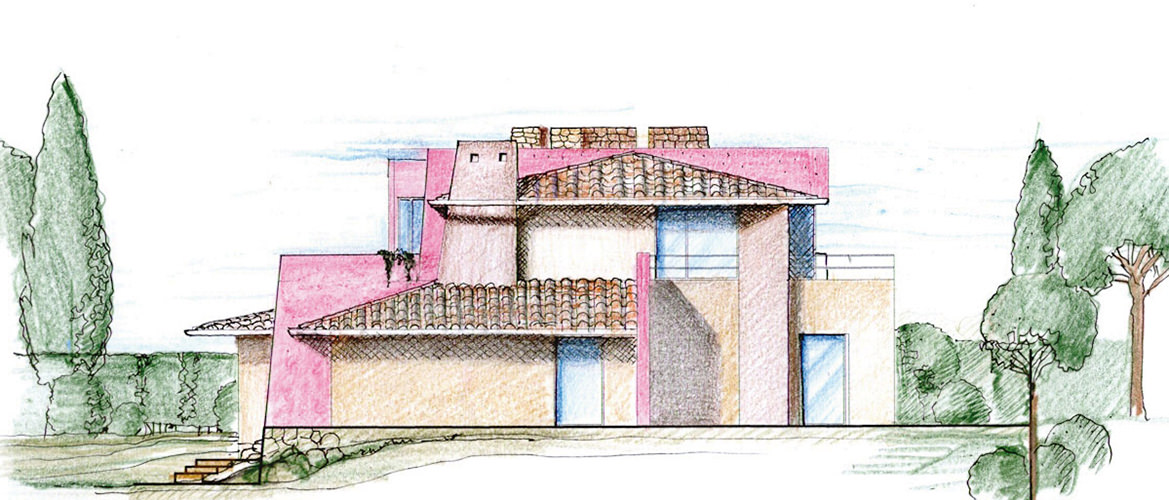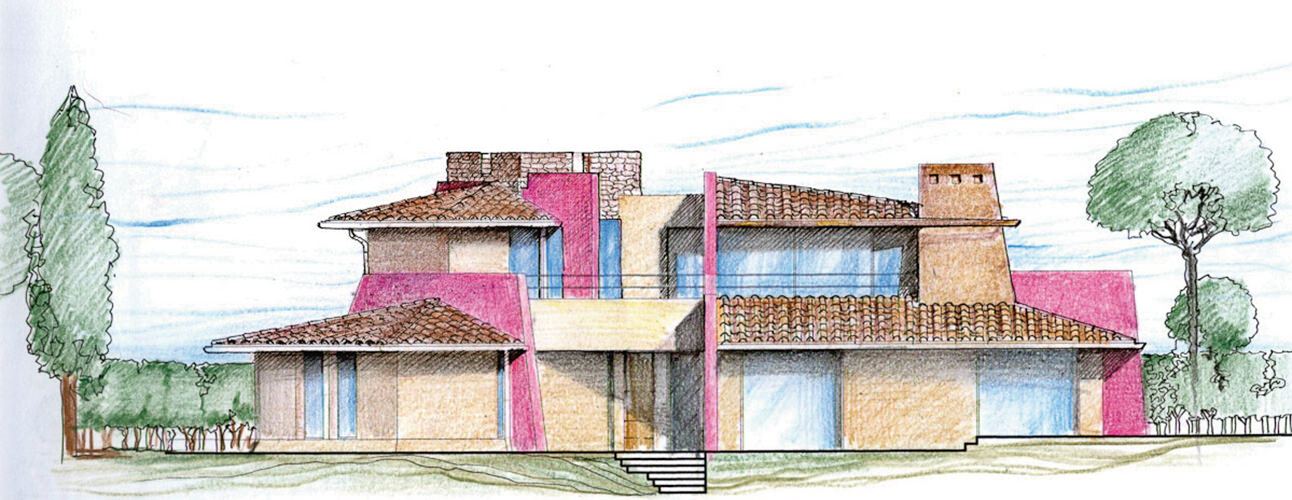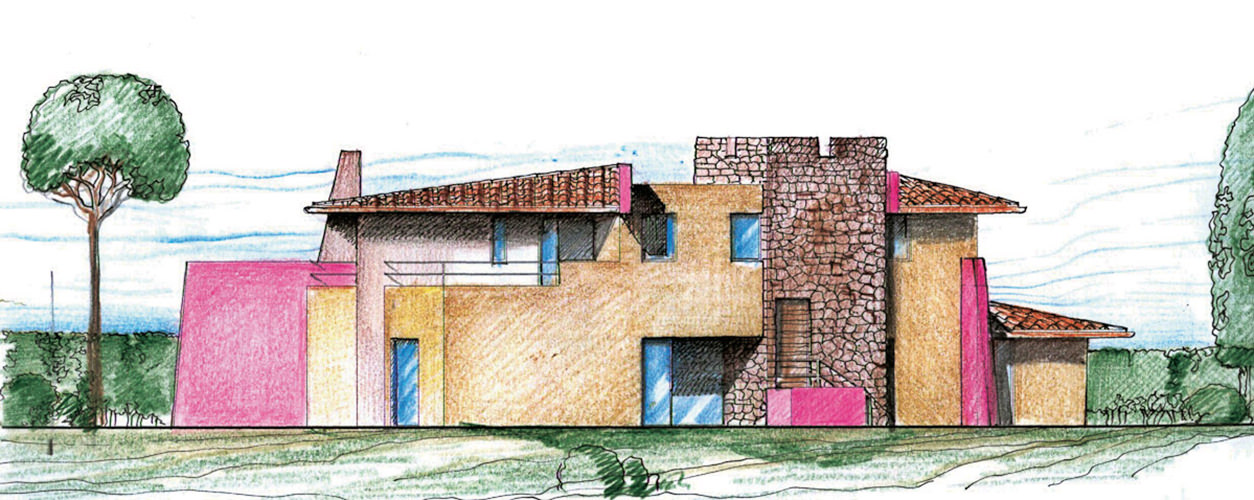Villa M
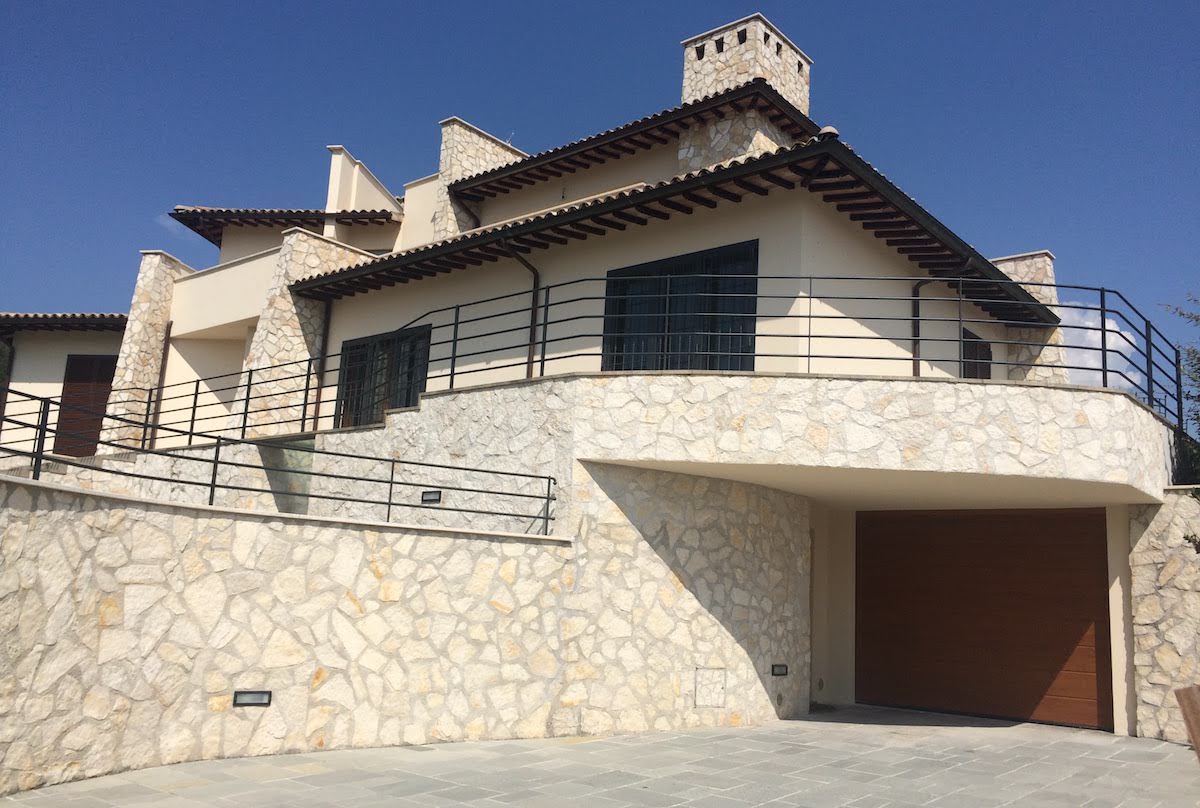
Villa M
Colle San Tommaso, Spoleto, Italy, 2002/2010
Cliente/Customer
Privato/Private
Cronologia/Chronology
2002 Progetto/Design
2010 Realizzazione/Completion
La villa si trova nella parte più alta del colle e risulta essere la più grande tra quelle della lottizzazione. La sua struttura è divisa da due setti che attraversano il fabbricato, generando così tre zone distinte all’interno dell’abitazione, che assumono funzioni diverse.
Design of a villa in Spoleto, in Umbria, in the residential complex of the Colle San Tommaso. The villa is located in the highest part of the hill and appears to be the largest among those. Its structure is divided by two septums that cross the building, generating three distinct areas within the home, which take up different functions.
